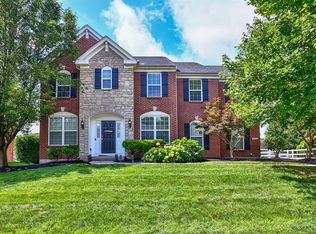Sold for $590,000
$590,000
2648 Legacy Rdg, Florence, KY 41042
4beds
4,300sqft
Single Family Residence, Residential
Built in 2011
0.39 Acres Lot
$591,800 Zestimate®
$137/sqft
$4,253 Estimated rent
Home value
$591,800
$562,000 - $621,000
$4,253/mo
Zestimate® history
Loading...
Owner options
Explore your selling options
What's special
Welcome to the Pembroke floor plan, designed with family living in mind. This beautifully maintained 4-bedroom, 4.5-bath Zaring/Drees-built home in the sought-after Hearthstone community offers generous spaces, thoughtful convenience, and a layout that supports everyday connection.
The main living areas flow easily for family gatherings, while the upstairs floorplan gives everyone room to breathe. The large primary suite provides a private retreat, the second bedroom's en suite is ideal for teens or guests, and the additional two bedrooms share a family-friendly Jack-and-Jill bath. A second-floor laundry room keeps daily routines simple and efficient.
The finished lower level adds flexible space for play, media, hobbies, or a home office—ready to adapt as your family grows. Outside, the level 0.3+ acre yard offers room for games, gardening, and easy outdoor time.
Located in Hearthstone, families enjoy neighborhood sidewalks, a community pool, and a welcoming environment just minutes from schools, parks, dining, and everyday conveniences.
A truly wonderful place to put down roots.
Zillow last checked: 8 hours ago
Listing updated: January 09, 2026 at 10:17pm
Listed by:
Doug Mayberry 859-816-3393,
Huff Realty - Florence,
Brett Mayberry 859-640-5677,
Huff Realty - Florence
Bought with:
The Cindy Shetterly Team, 220012
Keller Williams Realty Services
Source: NKMLS,MLS#: 638138
Facts & features
Interior
Bedrooms & bathrooms
- Bedrooms: 4
- Bathrooms: 5
- Full bathrooms: 3
- 1/2 bathrooms: 2
Primary bedroom
- Features: Carpet Flooring, Window Treatments, Walk-In Closet(s), Tray Ceiling(s), Ceiling Fan(s)
- Level: Second
- Area: 440
- Dimensions: 22 x 20
Bedroom 2
- Features: Carpet Flooring, Window Treatments, Bath Adjoins, Ceiling Fan(s)
- Level: Second
- Area: 143
- Dimensions: 13 x 11
Bedroom 3
- Features: Carpet Flooring, Window Treatments, Bath Adjoins, Ceiling Fan(s)
- Level: Second
- Area: 182
- Dimensions: 13 x 14
Bedroom 4
- Features: Carpet Flooring, Window Treatments, Bath Adjoins, Ceiling Fan(s)
- Level: Second
- Area: 182
- Dimensions: 14 x 13
Bathroom 2
- Description: 2nd Primary with en Suite
- Features: Shower, Tile Flooring
- Level: Second
- Area: 35
- Dimensions: 7 x 5
Bathroom 3
- Description: BR 3&4 Jack & Jill
- Features: Double Vanity, Tub With Shower, Tile Flooring
- Level: Second
- Area: 104
- Dimensions: 13 x 8
Other
- Features: Carpet Flooring
- Level: Basement
- Area: 1221
- Dimensions: 33 x 37
Breakfast room
- Features: Walk-Out Access, Hardwood Floors
- Level: First
- Area: 165
- Dimensions: 15 x 11
Dining room
- Features: Window Treatments, Chandelier, Hardwood Floors
- Level: First
- Area: 210
- Dimensions: 14 x 15
Kitchen
- Features: Window Treatments, Granite Flooring, Breakfast Bar, Recessed Lighting, Hardwood Floors
- Level: First
- Area: 180
- Dimensions: 15 x 12
Laundry
- Features: Laminate Flooring
- Level: Second
- Area: 80
- Dimensions: 8 x 10
Living room
- Features: Fireplace(s), Window Treatments, Ceiling Fan(s), Hardwood Floors
- Level: First
- Area: 360
- Dimensions: 18 x 20
Primary bath
- Features: Window Treatments, Double Vanity, Shower With Bench, Soaking Tub, Tile Flooring
- Level: Second
- Area: 182
- Dimensions: 14 x 13
Heating
- Forced Air
Cooling
- Central Air
Appliances
- Included: Dishwasher, Disposal, Microwave, Refrigerator
- Laundry: Upper Level
Features
- Kitchen Island, Walk-In Closet(s), Granite Counters, Eat-in Kitchen, Double Vanity, Crown Molding, Chandelier, Built-in Features, Ceiling Fan(s), High Ceilings, Recessed Lighting, Vaulted Ceiling(s), Wired for Sound
- Doors: Multi Panel Doors
- Windows: Vinyl Clad Window(s)
- Basement: Full
- Number of fireplaces: 1
- Fireplace features: Gas
Interior area
- Total structure area: 4,300
- Total interior livable area: 4,300 sqft
Property
Parking
- Total spaces: 3
- Parking features: Attached, Driveway, Garage, Garage Faces Side
- Attached garage spaces: 3
- Has uncovered spaces: Yes
Features
- Levels: Two
- Stories: 2
- Patio & porch: Patio, Porch
Lot
- Size: 0.39 Acres
- Features: Cul-De-Sac, Level
Details
- Parcel number: 050.0016292.00
Construction
Type & style
- Home type: SingleFamily
- Architectural style: Traditional
- Property subtype: Single Family Residence, Residential
Materials
- Brick, Stone, Vinyl Siding
- Foundation: Poured Concrete
- Roof: Composition,Shingle
Condition
- New construction: No
- Year built: 2011
Utilities & green energy
- Sewer: Public Sewer
- Water: Public
Community & neighborhood
Location
- Region: Florence
Price history
| Date | Event | Price |
|---|---|---|
| 12/10/2025 | Sold | $590,000+0%$137/sqft |
Source: | ||
| 11/21/2025 | Pending sale | $589,900$137/sqft |
Source: | ||
| 11/20/2025 | Listed for sale | $589,900+34.7%$137/sqft |
Source: | ||
| 6/10/2011 | Sold | $437,774$102/sqft |
Source: Public Record Report a problem | ||
Public tax history
| Year | Property taxes | Tax assessment |
|---|---|---|
| 2023 | $5,046 +1.1% | $446,600 |
| 2022 | $4,992 +12.7% | $446,600 +12.9% |
| 2021 | $4,431 -3.3% | $395,600 |
Find assessor info on the county website
Neighborhood: 41042
Nearby schools
GreatSchools rating
- 9/10Longbranch Elementary SchoolGrades: PK-5Distance: 0.7 mi
- 8/10Ballyshannon Middle SchoolGrades: 6-8Distance: 1.7 mi
- 8/10Randall K. Cooper High SchoolGrades: 9-12Distance: 0.8 mi
Schools provided by the listing agent
- Elementary: Longbranch
- Middle: Ballyshannon Middle School
- High: Cooper High School
Source: NKMLS. This data may not be complete. We recommend contacting the local school district to confirm school assignments for this home.
Get pre-qualified for a loan
At Zillow Home Loans, we can pre-qualify you in as little as 5 minutes with no impact to your credit score.An equal housing lender. NMLS #10287.
