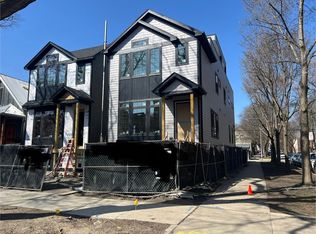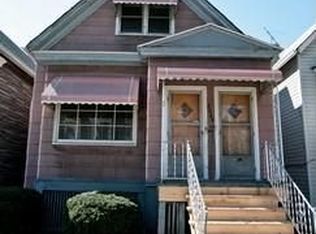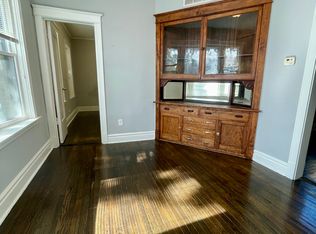Closed
$1,675,000
2648 N Whipple St, Chicago, IL 60647
6beds
4,054sqft
Single Family Residence
Built in 2025
3,125 Square Feet Lot
$1,679,600 Zestimate®
$413/sqft
$8,018 Estimated rent
Home value
$1,679,600
$1.53M - $1.85M
$8,018/mo
Zestimate® history
Loading...
Owner options
Explore your selling options
What's special
Corner location . Just completed new construction home In the heart of Logan Square. 6 bedrooms, 4.5 baths. Discover modern luxury in this exquisite new construction home. This architecturally refined residence blends elegance with functionality. Featuring a high ceilings, natural white oak wood flooring, custom cabinetry, high end Thermador proffesional series appliances, vine cellar, spa inspired baths and sauna. Private, covered roof top deck terraces with city views, exterior kitchen area.Smart home technology, high efficiency HVAC, radiant heat, premium lighting, prewired for sound system. Exterior 1st floor deck fenced yard, builder's warranty.
Zillow last checked: 8 hours ago
Listing updated: September 18, 2025 at 08:08am
Listing courtesy of:
Janusz Luterek 224-622-4521,
Negotiable Realty Services, In
Bought with:
Christopher Mundy
@properties Christie's International Real Estate
Source: MRED as distributed by MLS GRID,MLS#: 12453760
Facts & features
Interior
Bedrooms & bathrooms
- Bedrooms: 6
- Bathrooms: 5
- Full bathrooms: 4
- 1/2 bathrooms: 1
Primary bedroom
- Features: Flooring (Hardwood), Bathroom (Full, Double Sink, Tub & Separate Shwr)
- Level: Second
- Area: 285 Square Feet
- Dimensions: 15X19
Bedroom 2
- Features: Flooring (Hardwood)
- Level: Second
- Area: 156 Square Feet
- Dimensions: 13X12
Bedroom 3
- Features: Flooring (Hardwood)
- Level: Second
- Area: 156 Square Feet
- Dimensions: 12X13
Bedroom 4
- Features: Flooring (Hardwood)
- Level: Second
- Area: 195 Square Feet
- Dimensions: 13X15
Bedroom 5
- Features: Flooring (Ceramic Tile)
- Level: Basement
- Area: 156 Square Feet
- Dimensions: 12X13
Bedroom 6
- Features: Flooring (Ceramic Tile)
- Level: Basement
- Area: 247 Square Feet
- Dimensions: 13X19
Deck
- Features: Flooring (Other)
- Level: Main
- Area: 100 Square Feet
- Dimensions: 10X10
Dining room
- Features: Flooring (Hardwood)
- Level: Main
- Area: 169 Square Feet
- Dimensions: 13X13
Family room
- Features: Flooring (Hardwood)
- Level: Main
- Area: 324 Square Feet
- Dimensions: 18X18
Foyer
- Features: Flooring (Hardwood)
- Level: Main
- Area: 20 Square Feet
- Dimensions: 5X4
Great room
- Features: Flooring (Ceramic Tile)
- Level: Basement
- Area: 384 Square Feet
- Dimensions: 16X24
Kitchen
- Features: Kitchen (Eating Area-Breakfast Bar, Galley, Island, Pantry-Butler, Custom Cabinetry, Granite Counters), Flooring (Hardwood)
- Level: Main
- Area: 270 Square Feet
- Dimensions: 15X18
Laundry
- Features: Flooring (Ceramic Tile)
- Level: Second
- Area: 28 Square Feet
- Dimensions: 4X7
Living room
- Features: Flooring (Hardwood)
- Level: Main
- Area: 196 Square Feet
- Dimensions: 14X14
Mud room
- Features: Flooring (Ceramic Tile)
- Level: Main
- Area: 48 Square Feet
- Dimensions: 6X8
Other
- Features: Flooring (Ceramic Tile)
- Level: Basement
- Area: 18 Square Feet
- Dimensions: 3X6
Other
- Features: Flooring (Ceramic Tile)
- Level: Third
- Area: 25 Square Feet
- Dimensions: 5X5
Other
- Features: Flooring (Ceramic Tile)
- Level: Basement
- Area: 30 Square Feet
- Dimensions: 3X10
Walk in closet
- Features: Flooring (Hardwood)
- Level: Second
- Area: 75 Square Feet
- Dimensions: 5X15
Heating
- Natural Gas, Electric, Radiant Floor
Cooling
- Central Air
Appliances
- Included: Double Oven, Microwave, Dishwasher, Portable Dishwasher, Refrigerator, High End Refrigerator, Bar Fridge, Freezer, Washer, Dryer, Disposal, Stainless Steel Appliance(s), Wine Refrigerator, Range Hood
- Laundry: Upper Level, Gas Dryer Hookup, Electric Dryer Hookup, In Unit, Multiple Locations, Sink
Features
- Sauna, Wet Bar, Built-in Features, Walk-In Closet(s), Bookcases, Open Floorplan, Pantry
- Flooring: Hardwood
- Basement: Finished,Egress Window,Rec/Family Area,Storage Space,Full
- Number of fireplaces: 1
- Fireplace features: Gas Log, Family Room
Interior area
- Total structure area: 4,054
- Total interior livable area: 4,054 sqft
Property
Parking
- Total spaces: 2.5
- Parking features: Garage Door Opener, Garage, On Site, Garage Owned, Detached
- Garage spaces: 2.5
- Has uncovered spaces: Yes
Accessibility
- Accessibility features: No Disability Access
Features
- Stories: 3
- Patio & porch: Roof Deck, Deck
Lot
- Size: 3,125 sqft
- Dimensions: 25X125
- Features: Corner Lot
Details
- Parcel number: 13253100150000
- Special conditions: List Broker Must Accompany
Construction
Type & style
- Home type: SingleFamily
- Property subtype: Single Family Residence
Materials
- Other
- Foundation: Concrete Perimeter
- Roof: Rubber
Condition
- New Construction
- New construction: Yes
- Year built: 2025
Utilities & green energy
- Electric: Service - 400 Amp or Greater
- Sewer: Public Sewer
- Water: Public
Community & neighborhood
Community
- Community features: Gated, Sidewalks, Street Lights, Street Paved, Other
Location
- Region: Chicago
Other
Other facts
- Listing terms: Conventional
- Ownership: Fee Simple
Price history
| Date | Event | Price |
|---|---|---|
| 9/17/2025 | Sold | $1,675,000-1.5%$413/sqft |
Source: | ||
| 8/27/2025 | Contingent | $1,699,900$419/sqft |
Source: | ||
| 8/23/2025 | Listed for sale | $1,699,900$419/sqft |
Source: | ||
| 8/23/2025 | Listing removed | $1,699,900$419/sqft |
Source: | ||
| 5/20/2025 | Listed for sale | $1,699,900$419/sqft |
Source: | ||
Public tax history
| Year | Property taxes | Tax assessment |
|---|---|---|
| 2023 | $17,916 +2.6% | $84,612 |
| 2022 | $17,463 +2.3% | $84,612 |
| 2021 | $17,071 +35% | $84,612 +49.7% |
Find assessor info on the county website
Neighborhood: Logan Square
Nearby schools
GreatSchools rating
- 6/10Brentano Elementary Math & Science AcademyGrades: PK-8Distance: 0.4 mi
- 1/10Schurz High SchoolGrades: 9-12Distance: 2 mi
Schools provided by the listing agent
- District: 299
Source: MRED as distributed by MLS GRID. This data may not be complete. We recommend contacting the local school district to confirm school assignments for this home.

Get pre-qualified for a loan
At Zillow Home Loans, we can pre-qualify you in as little as 5 minutes with no impact to your credit score.An equal housing lender. NMLS #10287.
Sell for more on Zillow
Get a free Zillow Showcase℠ listing and you could sell for .
$1,679,600
2% more+ $33,592
With Zillow Showcase(estimated)
$1,713,192

