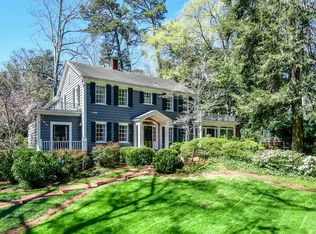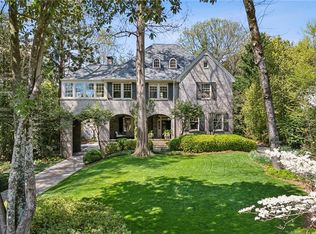Closed
$3,100,000
2648 Rivers Rd NW, Atlanta, GA 30305
5beds
--sqft
Single Family Residence, Residential
Built in 1934
0.61 Acres Lot
$3,048,500 Zestimate®
$--/sqft
$1,928 Estimated rent
Home value
$3,048,500
$2.80M - $3.32M
$1,928/mo
Zestimate® history
Loading...
Owner options
Explore your selling options
What's special
Located atop one of Atlanta’s most prestigious and picturesque streets, this beautifully renovated 1934 brick traditional home perfectly blends historic charm with modern sophistication. A gated, cobblestone-lined driveway and new slate roof set the tone for a home steeped in elegance. But it’s the backyard that truly steals the show—an impeccably landscaped sanctuary redesigned in 2021. Terraced gardens, wide stone steps, and classic iron railings guide you through lush lawns, a rose garden, and a lovely water fountain. An elegant foyer welcomes you with original iron windows, hardwood floors, tall ceilings, and deep dentil moldings throughout. To one side, a charming living room with fireplace; to the other, a paneled study with fireplace. The kitchen, adjacent to a stunning dining room, has marble countertops, white cabinetry, Sub-Zero and Bosch appliances, double ovens, wine cooler, a cozy built-in banquette, and a butler’s pantry. A vaulted, brick-floored sunroom with a stone fireplace opens directly to the backyard retreat. A second sunroom/office off the living room and a stylish powder room complete the main level. Upstairs, the primary suite includes a sitting room/office with custom built-ins, a walk-in closet, and spa-like bath with separate whirlpool tub, and marble double vanity. Two additional bedrooms share a spacious hall bath. The third floor is a special surprise—complete with shiplap walls, three closets, a Palladian window, and full bath. Tucked above the detached two-car garage, a fully updated guest apartment (2020) offers a private bed, bath, and kitchenette—perfect for visitors, au pair, or work-from-home needs. A garden shed adds extra utility. The partially finished basement, also renovated in 2020, includes a custom wine cellar, laundry room with dog bath, exercise room, and workshop—with access directly from the kitchen and driveway. Welcome HOME.
Zillow last checked: 8 hours ago
Listing updated: September 29, 2025 at 09:33am
Listing Provided by:
STUDIE YOUNG,
HOME Luxury Real Estate 404-808-4142
Bought with:
Jim Getzinger, 206032
Compass
Source: FMLS GA,MLS#: 7560677
Facts & features
Interior
Bedrooms & bathrooms
- Bedrooms: 5
- Bathrooms: 5
- Full bathrooms: 4
- 1/2 bathrooms: 1
Primary bedroom
- Features: Sitting Room
- Level: Sitting Room
Bedroom
- Features: Sitting Room
Primary bathroom
- Features: Double Vanity, Separate Tub/Shower, Whirlpool Tub
Dining room
- Features: Separate Dining Room
Kitchen
- Features: Breakfast Bar, Cabinets White, Eat-in Kitchen, Kitchen Island, Pantry, Stone Counters
Heating
- Central, Forced Air, Zoned
Cooling
- Central Air, Zoned
Appliances
- Included: Dishwasher, Disposal, Double Oven, Dryer, Gas Cooktop, Refrigerator, Washer, Other
- Laundry: Laundry Room, Lower Level
Features
- Beamed Ceilings, Coffered Ceiling(s), Crown Molding, Double Vanity, Entrance Foyer, High Ceilings 9 ft Main, Vaulted Ceiling(s), Walk-In Closet(s)
- Flooring: Brick, Carpet, Hardwood, Other
- Windows: Insulated Windows
- Basement: Daylight,Driveway Access,Exterior Entry,Finished,Interior Entry,Partial
- Number of fireplaces: 3
- Fireplace features: Gas Log, Gas Starter, Living Room, Other Room
- Common walls with other units/homes: No Common Walls
Interior area
- Total structure area: 0
Property
Parking
- Total spaces: 2
- Parking features: Detached, Garage
- Garage spaces: 2
Accessibility
- Accessibility features: None
Features
- Levels: Three Or More
- Patio & porch: Patio
- Exterior features: Garden, Gas Grill, Private Yard, Storage, No Dock
- Pool features: None
- Has spa: Yes
- Spa features: Bath, None
- Fencing: Chain Link,Fenced,Stone,Wrought Iron
- Has view: Yes
- View description: Other
- Waterfront features: None
- Body of water: None
Lot
- Size: 0.61 Acres
- Dimensions: 105 x 252 x 94 x 273
- Features: Landscaped, Private, Sloped, Sprinklers In Front, Sprinklers In Rear
Details
- Additional structures: Guest House, Shed(s)
- Parcel number: 17 011200020072
- Other equipment: Irrigation Equipment
- Horse amenities: None
Construction
Type & style
- Home type: SingleFamily
- Architectural style: Traditional
- Property subtype: Single Family Residence, Residential
Materials
- Brick 4 Sides
- Foundation: See Remarks
- Roof: Slate
Condition
- Updated/Remodeled
- New construction: No
- Year built: 1934
Utilities & green energy
- Electric: 110 Volts, 220 Volts
- Sewer: Public Sewer
- Water: Public
- Utilities for property: Cable Available, Electricity Available, Natural Gas Available, Phone Available, Sewer Available, Underground Utilities, Water Available
Green energy
- Energy efficient items: None
- Energy generation: None
Community & neighborhood
Security
- Security features: Security System Owned
Community
- Community features: Near Schools, Sidewalks, Street Lights
Location
- Region: Atlanta
- Subdivision: Buckhead
Other
Other facts
- Road surface type: Paved
Price history
| Date | Event | Price |
|---|---|---|
| 9/26/2025 | Sold | $3,100,000-10.8% |
Source: | ||
| 9/20/2025 | Pending sale | $3,475,000 |
Source: | ||
| 4/22/2025 | Listed for sale | $3,475,000+61.6% |
Source: | ||
| 7/16/2018 | Sold | $2,150,000+13.5% |
Source: Public Record Report a problem | ||
| 1/27/2010 | Listing removed | $1,895,000+22.3% |
Source: Close Realty #3698592 Report a problem | ||
Public tax history
| Year | Property taxes | Tax assessment |
|---|---|---|
| 2024 | $32,215 +32.2% | $907,720 |
| 2023 | $24,369 -9.1% | $907,720 -8.1% |
| 2022 | $26,803 +0.2% | $987,280 +35.6% |
Find assessor info on the county website
Neighborhood: Peachtree Heights West
Nearby schools
GreatSchools rating
- 5/10Rivers Elementary SchoolGrades: PK-5Distance: 0.6 mi
- 6/10Sutton Middle SchoolGrades: 6-8Distance: 1 mi
- 8/10North Atlanta High SchoolGrades: 9-12Distance: 4.2 mi
Schools provided by the listing agent
- Elementary: E. Rivers
- Middle: Willis A. Sutton
- High: North Atlanta
Source: FMLS GA. This data may not be complete. We recommend contacting the local school district to confirm school assignments for this home.
Get a cash offer in 3 minutes
Find out how much your home could sell for in as little as 3 minutes with a no-obligation cash offer.
Estimated market value$3,048,500
Get a cash offer in 3 minutes
Find out how much your home could sell for in as little as 3 minutes with a no-obligation cash offer.
Estimated market value
$3,048,500

