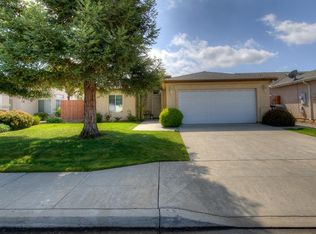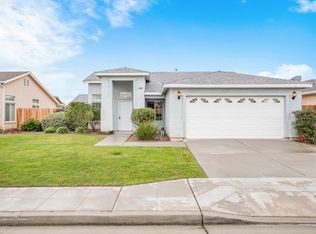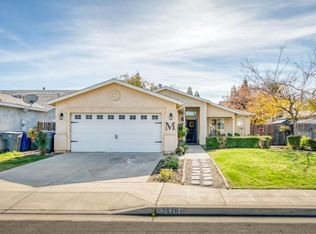Sold for $449,000 on 08/23/24
$449,000
2648 Santa Ana Ave, Clovis, CA 93611
4beds
2baths
1,564sqft
Residential, Single Family Residence
Built in 2003
6,159.38 Square Feet Lot
$451,500 Zestimate®
$287/sqft
$2,368 Estimated rent
Home value
$451,500
$406,000 - $501,000
$2,368/mo
Zestimate® history
Loading...
Owner options
Explore your selling options
What's special
Welcome to your dream home nestled in a peaceful cul-de-sac within the highly sought-after Clovis Unified School District. This energy-efficient 4-bedroom, 2-bathroom residence features an owned solar system, saving you on energy costs. The expansive living room boasts vaulted ceilings, elegant wood laminate flooring, and a cozy fireplace. The versatile fourth bedroom can serve as a home office. The large kitchen, overlooking the living area, offers ample counter and cupboard space and a gas range. The master suite includes a walk-in closet, soaking tub, and separate shower. Numerous neighborhood parks make this home perfect for kids and pets alike, and close proximity to the Sierra Vista Shopping Center provides you with plenty more activities! Experience the perfect blend of functionality and luxury. Schedule a viewing today and envision your new life in this exceptional property!
Zillow last checked: 8 hours ago
Listing updated: August 30, 2024 at 09:05am
Listed by:
Blain M. Haskin DRE #02149116 559-905-4897,
Real Broker
Bought with:
Rosalva Lara, DRE #02186414
Western Pioneer Properties
Source: Fresno MLS,MLS#: 615096Originating MLS: Fresno MLS
Facts & features
Interior
Bedrooms & bathrooms
- Bedrooms: 4
- Bathrooms: 2
Primary bedroom
- Area: 0
- Dimensions: 0 x 0
Bedroom 1
- Area: 0
- Dimensions: 0 x 0
Bedroom 2
- Area: 0
- Dimensions: 0 x 0
Bedroom 3
- Area: 0
- Dimensions: 0 x 0
Bedroom 4
- Area: 0
- Dimensions: 0 x 0
Bathroom
- Features: Tub/Shower, Shower, Tub
Dining room
- Area: 0
- Dimensions: 0 x 0
Family room
- Area: 0
- Dimensions: 0 x 0
Kitchen
- Area: 0
- Dimensions: 0 x 0
Living room
- Area: 0
- Dimensions: 0 x 0
Basement
- Area: 0
Heating
- Has Heating (Unspecified Type)
Cooling
- Central Air
Appliances
- Included: F/S Range/Oven, Gas Appliances, Disposal, Dishwasher, Microwave
- Laundry: Inside, Electric Dryer Hookup
Features
- Flooring: Carpet, Laminate, Tile
- Windows: Double Pane Windows
- Basement: None
- Number of fireplaces: 1
- Fireplace features: Gas
Interior area
- Total structure area: 1,564
- Total interior livable area: 1,564 sqft
Property
Parking
- Parking features: Garage - Attached
- Has attached garage: Yes
Features
- Levels: One
- Stories: 1
- Patio & porch: Covered, Concrete
Lot
- Size: 6,159 sqft
- Dimensions: 56 x 110
- Features: Urban, Cul-De-Sac, Sprinklers In Front, Sprinklers In Rear, Sprinklers Auto
Details
- Parcel number: 55510239
- Zoning: R1
Construction
Type & style
- Home type: SingleFamily
- Architectural style: Mediterranean
- Property subtype: Residential, Single Family Residence
Materials
- Stucco
- Foundation: Concrete
- Roof: Composition
Condition
- Year built: 2003
Utilities & green energy
- Sewer: Public Sewer
- Water: Public
- Utilities for property: Public Utilities
Community & neighborhood
Location
- Region: Clovis
HOA & financial
HOA
- Has HOA: Yes
- HOA fee: $40 monthly
- Amenities included: Green Area, Playground, Maintenance Grounds
Other financial information
- Total actual rent: 0
Other
Other facts
- Listing agreement: Exclusive Right To Sell
- Listing terms: Government,Conventional,Cash
Price history
| Date | Event | Price |
|---|---|---|
| 11/23/2024 | Listing removed | $2,395$2/sqft |
Source: Zillow Rentals | ||
| 11/20/2024 | Listed for rent | $2,395$2/sqft |
Source: Zillow Rentals | ||
| 8/23/2024 | Sold | $449,000$287/sqft |
Source: Fresno MLS #615096 | ||
| 7/30/2024 | Pending sale | $449,000$287/sqft |
Source: Fresno MLS #615096 | ||
| 7/23/2024 | Price change | $449,000-3.4%$287/sqft |
Source: Fresno MLS #615096 | ||
Public tax history
| Year | Property taxes | Tax assessment |
|---|---|---|
| 2025 | -- | $449,000 +39.6% |
| 2024 | $3,952 +1.9% | $321,656 +2% |
| 2023 | $3,880 +1.3% | $315,350 +2% |
Find assessor info on the county website
Neighborhood: 93611
Nearby schools
GreatSchools rating
- 6/10Freedom Elementary SchoolGrades: K-6Distance: 0.4 mi
- 7/10Reyburn Intermediate SchoolGrades: 7-8Distance: 1.1 mi
- 9/10Clovis East High SchoolGrades: 9-12Distance: 1.3 mi
Schools provided by the listing agent
- Elementary: Freedom
- Middle: Reyburn
- High: Clovis East
Source: Fresno MLS. This data may not be complete. We recommend contacting the local school district to confirm school assignments for this home.

Get pre-qualified for a loan
At Zillow Home Loans, we can pre-qualify you in as little as 5 minutes with no impact to your credit score.An equal housing lender. NMLS #10287.
Sell for more on Zillow
Get a free Zillow Showcase℠ listing and you could sell for .
$451,500
2% more+ $9,030
With Zillow Showcase(estimated)
$460,530

