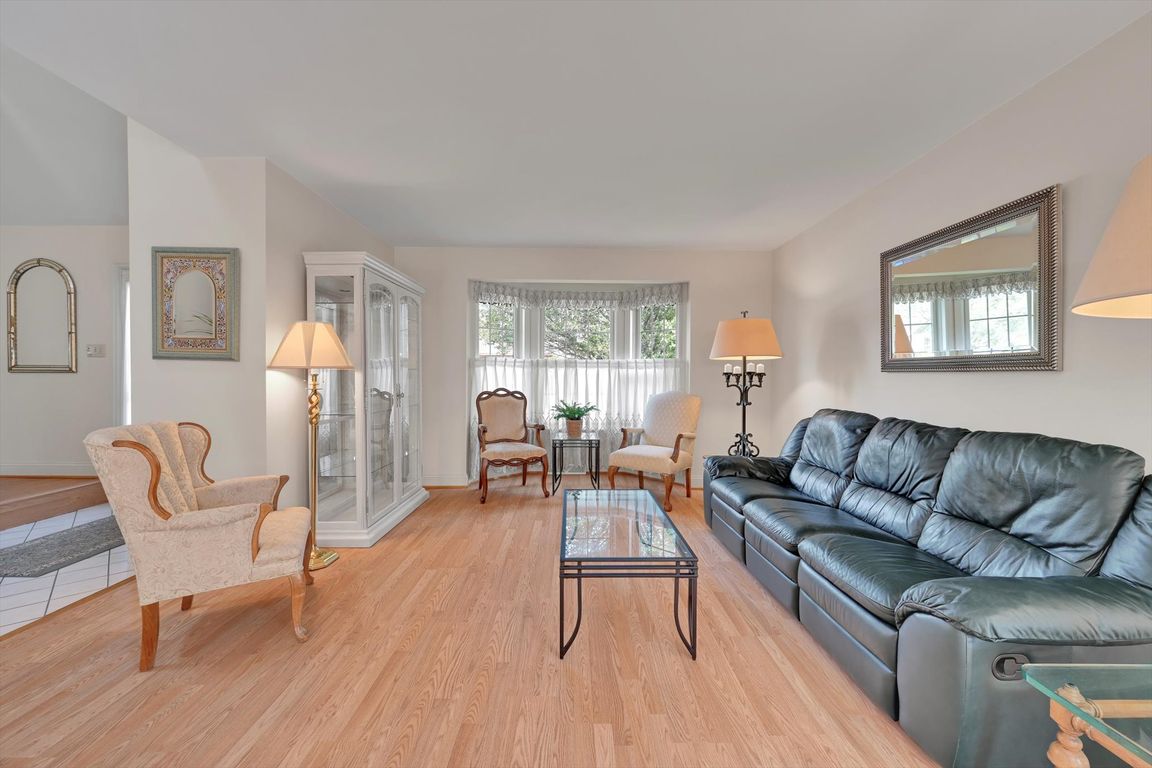Open: 10/25 1pm-4pm

For salePrice cut: $100 (10/16)
$429,900
3beds
1,531sqft
2648 Stagecoach Ln, Lancaster, PA 17601
3beds
1,531sqft
Single family residence
Built in 1997
6,098 sqft
1 Attached garage space
$281 price/sqft
What's special
Manicured landscapingBreakfast nookWood floorsWalk-in closetGranite countertopsSpacious bedrooms
Move right into this Manheim Twp home with main level living. The first floor features a living/dining combo with wood floors, a kitchen with granite countertops, breakfast nook, half bath, plus a primary suite with private bath & walk-in closet. Upstairs offers two spacious bedrooms, a full bath, & a loft ...
- 28 days |
- 3,020 |
- 91 |
Source: Bright MLS,MLS#: PALA2075924
Travel times
Living Room
Kitchen
Primary Bedroom
Zillow last checked: 7 hours ago
Listing updated: October 16, 2025 at 12:13pm
Listed by:
James Baumgartner 717-340-9922,
Berkshire Hathaway HomeServices Homesale Realty (800) 383-3535
Source: Bright MLS,MLS#: PALA2075924
Facts & features
Interior
Bedrooms & bathrooms
- Bedrooms: 3
- Bathrooms: 3
- Full bathrooms: 2
- 1/2 bathrooms: 1
- Main level bathrooms: 2
- Main level bedrooms: 1
Rooms
- Room types: Living Room, Dining Room, Primary Bedroom, Bedroom 2, Bedroom 3, Kitchen, Foyer, Laundry, Loft, Bathroom 2, Primary Bathroom
Primary bedroom
- Features: Flooring - HardWood, Walk-In Closet(s)
- Level: Main
- Area: 208 Square Feet
- Dimensions: 13 x 16
Bedroom 2
- Features: Flooring - Carpet
- Level: Upper
- Area: 195 Square Feet
- Dimensions: 13 x 15
Bedroom 3
- Features: Flooring - Carpet
- Level: Upper
- Area: 247 Square Feet
- Dimensions: 19 x 13
Primary bathroom
- Features: Bathroom - Tub Shower, Countertop(s) - Solid Surface, Flooring - Vinyl
- Level: Main
- Area: 63 Square Feet
- Dimensions: 7 x 9
Bathroom 2
- Features: Flooring - Vinyl, Bathroom - Tub Shower, Countertop(s) - Solid Surface
- Level: Upper
- Area: 80 Square Feet
- Dimensions: 10 x 8
Dining room
- Features: Flooring - HardWood
- Level: Main
- Area: 120 Square Feet
- Dimensions: 15 x 8
Foyer
- Features: Flooring - Ceramic Tile
- Level: Main
- Area: 117 Square Feet
- Dimensions: 13 x 9
Kitchen
- Features: Flooring - Vinyl, Granite Counters, Eat-in Kitchen, Kitchen - Gas Cooking, Pantry
- Level: Main
- Area: 216 Square Feet
- Dimensions: 12 x 18
Laundry
- Features: Flooring - Ceramic Tile
- Level: Main
- Area: 18 Square Feet
- Dimensions: 6 x 3
Living room
- Features: Flooring - HardWood
- Level: Main
- Area: 270 Square Feet
- Dimensions: 15 x 18
Loft
- Features: Flooring - Carpet, Skylight(s)
- Level: Upper
- Area: 150 Square Feet
- Dimensions: 15 x 10
Heating
- Forced Air, Natural Gas
Cooling
- Central Air, Electric
Appliances
- Included: Microwave, Dishwasher, Oven/Range - Electric, Gas Water Heater
- Laundry: Main Level, Hookup, Laundry Room
Features
- Ceiling Fan(s), Combination Dining/Living, Combination Kitchen/Dining, Entry Level Bedroom, Open Floorplan, Pantry, Walk-In Closet(s)
- Flooring: Carpet
- Windows: Double Hung, Vinyl Clad, Skylight(s)
- Basement: Full,Unfinished
- Has fireplace: No
Interior area
- Total structure area: 1,531
- Total interior livable area: 1,531 sqft
- Finished area above ground: 1,531
Video & virtual tour
Property
Parking
- Total spaces: 2
- Parking features: Garage Faces Front, Garage Door Opener, Inside Entrance, Attached, Driveway, On Street, Off Street
- Attached garage spaces: 1
- Uncovered spaces: 1
Accessibility
- Accessibility features: None
Features
- Levels: Two
- Stories: 2
- Patio & porch: Deck
- Pool features: None
- Frontage type: Road Frontage
Lot
- Size: 6,098 Square Feet
- Features: Level, Rear Yard
Details
- Additional structures: Above Grade
- Parcel number: 3905225500000
- Zoning: R-3 RESIDENTIAL
- Special conditions: Standard
Construction
Type & style
- Home type: SingleFamily
- Architectural style: Colonial
- Property subtype: Single Family Residence
- Attached to another structure: Yes
Materials
- Frame, Vinyl Siding, Brick
- Foundation: Block
- Roof: Shingle,Asphalt
Condition
- New construction: No
- Year built: 1997
Utilities & green energy
- Electric: 200+ Amp Service
- Sewer: Public Sewer
- Water: Public
Community & HOA
Community
- Subdivision: Cobblestone Court
HOA
- Has HOA: No
Location
- Region: Lancaster
- Municipality: MANHEIM TWP
Financial & listing details
- Price per square foot: $281/sqft
- Tax assessed value: $185,200
- Annual tax amount: $4,181
- Date on market: 9/19/2025
- Listing agreement: Exclusive Right To Sell
- Listing terms: Cash,Conventional,FHA,VA Loan,PHFA
- Ownership: Fee Simple