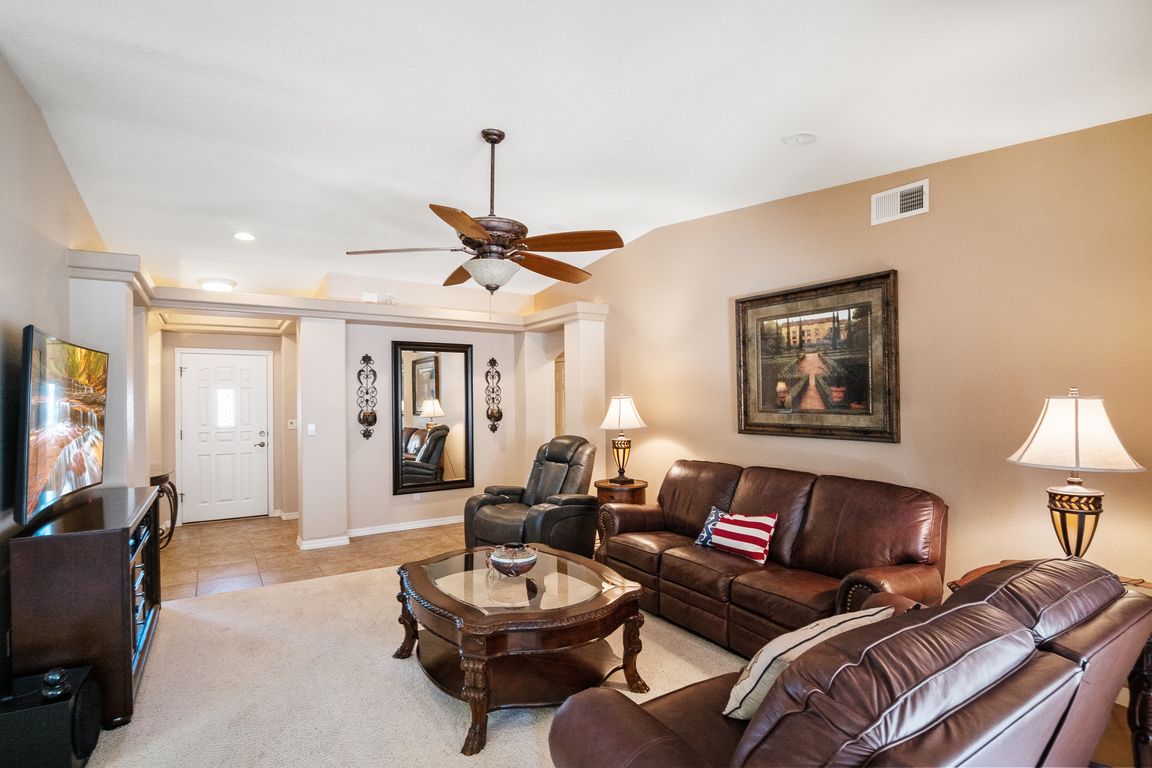
For salePrice cut: $6.95K (9/11)
$489,000
3beds
1,571sqft
2648 Sunfish Ln, Lake Havasu City, AZ 86403
3beds
1,571sqft
Single family residence
Built in 2004
0.26 Acres
3 Attached garage spaces
$311 price/sqft
What's special
Built-in cabinetryLinen closetAmple storageUtility sinkVaulted ceilingsQuiet cul-de-sac
CUL-DE-SAC! This 3-bed 2-bath home provides 1,571 sq ft of comfortable living space, featuring vaulted ceilings that create an open, airy feel, along with ample storage. Well-maintained, with the new AC installed in 2023. The kitchen includes a pantry, there's a linen closet, and plentiful closet space throughout, including a walk-in ...
- 114 days |
- 394 |
- 11 |
Source: Lake Havasu AOR,MLS#: 1036646
Travel times
Living Room
Kitchen
Primary Bedroom
Zillow last checked: 8 hours ago
Listing updated: November 21, 2025 at 09:29am
Listed by:
A Team HavasuHero@gmail.com,
Coldwell Banker Realty,
Lisa McGregor 928-486-3497,
Coldwell Banker Realty
Source: Lake Havasu AOR,MLS#: 1036646
Facts & features
Interior
Bedrooms & bathrooms
- Bedrooms: 3
- Bathrooms: 2
- Full bathrooms: 1
- 3/4 bathrooms: 1
Primary bedroom
- Area: 2145
- Dimensions: 15 x 143
Bedroom 2
- Area: 1050
- Dimensions: 10 x 105
Bedroom 3
- Area: 110
- Dimensions: 10 x 11
Dining room
- Area: 140
- Dimensions: 14 x 10
Kitchen
- Area: 140
- Dimensions: 14 x 10
Living room
- Area: 25810
- Dimensions: 145 x 178
Heating
- Central, Electric
Cooling
- Roof Mount Unit(s), Evaporative Cooling, Central Air, Electric
Appliances
- Included: Microwave
- Laundry: Electric Dryer Hookup, Utility Room
Features
- Tile Counters, Vaulted Ceiling(s), Wired for Sound, Smart Thermostat, Casual Dining, Rear Kitchen, Breakfast Bar, Ceiling Fan(s), Pantry, Walk-In Closet(s)
- Flooring: Carpet, Tile
- Windows: Skylight(s), Window Coverings
- Furnished: Yes
Interior area
- Total structure area: 1,571
- Total interior livable area: 1,571 sqft
Video & virtual tour
Property
Parking
- Total spaces: 3
- Parking features: Garage Door Opener, Built In Cabinets, Door - 8 Ft Height, Epoxy Floor
- Attached garage spaces: 3
Features
- Levels: One
- Stories: 1
- Exterior features: Watering System
- Fencing: Stucco,Block,Privacy
Lot
- Size: 0.26 Acres
- Dimensions: 36.98 x 105 x 161.36 x 175.31
Details
- Parcel number: 10814117
- Zoning description: L-R-1 Single-Family Residential
Construction
Type & style
- Home type: SingleFamily
- Architectural style: Ranch
- Property subtype: Single Family Residence
Materials
- Frame, Stucco
- Roof: Tile
Condition
- New construction: No
- Year built: 2004
Details
- Builder name: Stonehenge Construction
Utilities & green energy
- Sewer: Public Sewer
Community & HOA
Community
- Subdivision: Lake Havasu City
Location
- Region: Lake Havasu City
Financial & listing details
- Price per square foot: $311/sqft
- Tax assessed value: $362,454
- Annual tax amount: $1,787
- Date on market: 8/7/2025
- Cumulative days on market: 115 days
- Listing terms: 1031 Exchange,Cash,Conventional,FHA