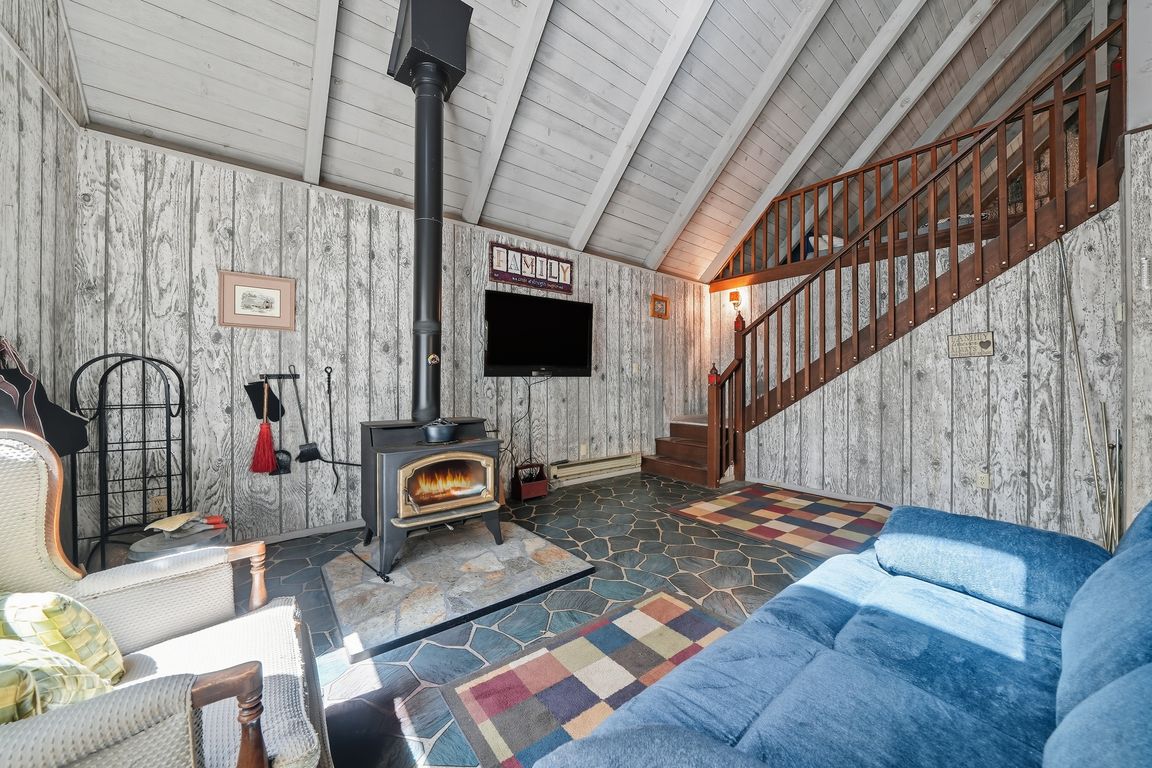
Active
$349,500
2beds
1,728sqft
26480 Crawley Ln, Pioneer, CA 95666
2beds
1,728sqft
Single family residence
Built in 1976
1.35 Acres
2 Garage spaces
$202 price/sqft
$150 annually HOA fee
What's special
Peaceful settingPrivate retreatGently rolling usable acreageAmple natural lightPrimary suiteSpacious floor planWell appointed kitchen
Welcome to 26480 Crawley Lane, a charming 2 bedroom, 2 bathroom home nestled on usable acreage in the heart of Pioneer. This inviting property features a spacious floor plan with comfortable living areas, a well appointed kitchen, and ample natural light throughout. The primary suite offers a private retreat, while the ...
- 4 days |
- 450 |
- 22 |
Source: MetroList Services of CA,MLS#: 225127553Originating MLS: MetroList Services, Inc.
Travel times
Living Room
Kitchen
Dining Room
Zillow last checked: 7 hours ago
Listing updated: September 30, 2025 at 09:34pm
Listed by:
Neeta Patel DRE #01845488 209-418-8608,
Vista Sotheby's International Realty
Source: MetroList Services of CA,MLS#: 225127553Originating MLS: MetroList Services, Inc.
Facts & features
Interior
Bedrooms & bathrooms
- Bedrooms: 2
- Bathrooms: 2
- Full bathrooms: 2
Dining room
- Features: Dining/Living Combo
Heating
- Baseboard, Radiant, Electric, Wood Stove
Cooling
- Ceiling Fan(s)
Appliances
- Included: Range Hood, Microwave, Free-Standing Electric Range, Dryer, Washer
- Laundry: Sink, Hookups Only, Inside
Features
- Flooring: Linoleum, Tile, Vinyl
- Number of fireplaces: 1
- Fireplace features: Living Room, Free Standing, Wood Burning, Wood Burning Stove
Interior area
- Total interior livable area: 1,728 sqft
Property
Parking
- Total spaces: 2
- Parking features: Detached, Garage Door Opener
- Garage spaces: 2
- Has uncovered spaces: Yes
Features
- Stories: 2
- Exterior features: Outdoor Grill
- Fencing: None
Lot
- Size: 1.35 Acres
- Features: Shape Regular
Details
- Parcel number: 032300051000
- Zoning description: R1
- Special conditions: Standard
Construction
Type & style
- Home type: SingleFamily
- Architectural style: A-Frame,Cabin
- Property subtype: Single Family Residence
Materials
- Wood
- Foundation: Raised
- Roof: Composition
Condition
- Year built: 1976
Utilities & green energy
- Sewer: Septic System
- Water: Well
- Utilities for property: Electric, Propane Tank Leased
Community & HOA
HOA
- Has HOA: Yes
- Amenities included: See Remarks
- HOA fee: $150 annually
Location
- Region: Pioneer
Financial & listing details
- Price per square foot: $202/sqft
- Tax assessed value: $237,914
- Price range: $349.5K - $349.5K
- Date on market: 10/1/2025
- Road surface type: Gravel