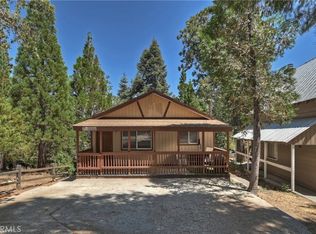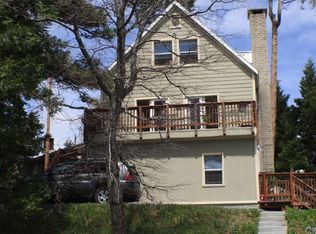Seller has done alot of work! Pest, chimney and roof repairs and sewer main replaced! Welcome to the vintage stye, with modern upgrades, lovingly updated by the owner over the years. Nestled on approximately 0.23 acres and surrounded by cedar, apple, and dogwood trees ~ this home offers the perfect mix of nature, comfort, and character. From the covered front porch enter the spacious living room complete with a cozy fireplace and stunning wood paneling made from reclaimed bark beetle wood – a unique and rustic touch. A bedroom, fu bath, and versatile spare room—perfect for guests, a home office, or hobby space. The open dining area connects to a well-appointed kitchen, which leads out to a private back deck for relaxing or entertaining in the shade of the cedars. Modern updates include dual-pane windows, newer paint and decking, a new forced air unit (FAU), aluminum shake roof, and air conditioning for year-round comfort. Do not miss the finished basement, with a separate entrance, is a workshop and laundry area—ideal for DIY projects or extra storage. Plenty of usable outdoor space around the cabin offers even more potential, whether for gardening, recreation, or just soaking up the serene mountain atmosphere. Don’t miss this cozy and unique retreat—move-in ready and waiting for you!
This property is off market, which means it's not currently listed for sale or rent on Zillow. This may be different from what's available on other websites or public sources.


