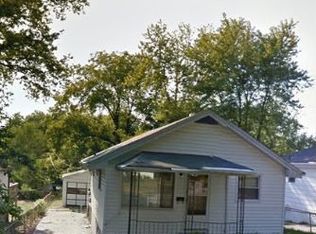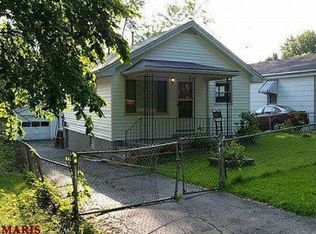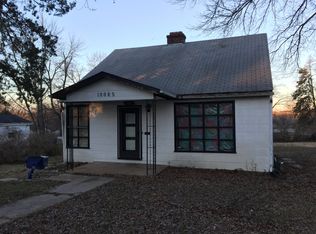Closed
Listing Provided by:
Dorothy Waite 314-239-5213,
West County Realty, LLC
Bought with: Keller Williams Chesterfield
Price Unknown
10059 Baron Dr, Saint Louis, MO 63136
3beds
993sqft
Single Family Residence
Built in 1948
5,357.88 Square Feet Lot
$117,400 Zestimate®
$--/sqft
$1,346 Estimated rent
Home value
$117,400
$101,000 - $131,000
$1,346/mo
Zestimate® history
Loading...
Owner options
Explore your selling options
What's special
Ranch style home, 3 bedrooms, 1 full bath with soaking tub, tile surround and glass block window. Living room with ceiling fan, acoustical tile ceiling, paneling & shelving. Spacious eat in kitchen has ceiling fan with lights, acoustical tile ceiling, oak cabinets, splash tile and ceramic tile floor. Main floor laundry with ceramic tile walls. Master bedroom has ceiling fan and carpet. All bedrooms have ceiling fans. Attic access with pull down ladder in hall. Level partially fenced yard with nice shade tree. Dusk to dawn light. Convenient to shops, restaurants and public transportation.
Zillow last checked: 8 hours ago
Listing updated: April 28, 2025 at 05:02pm
Listing Provided by:
Dorothy Waite 314-239-5213,
West County Realty, LLC
Bought with:
Julie A Wentz, 2024036665
Keller Williams Chesterfield
Source: MARIS,MLS#: 24070483 Originating MLS: St. Louis Association of REALTORS
Originating MLS: St. Louis Association of REALTORS
Facts & features
Interior
Bedrooms & bathrooms
- Bedrooms: 3
- Bathrooms: 1
- Full bathrooms: 1
- Main level bathrooms: 1
- Main level bedrooms: 3
Heating
- Forced Air, Natural Gas
Cooling
- Ceiling Fan(s)
Appliances
- Included: Gas Water Heater
- Laundry: Main Level
Features
- Kitchen/Dining Room Combo, Eat-in Kitchen
- Flooring: Carpet
- Doors: Storm Door(s)
- Windows: Insulated Windows, Tilt-In Windows
- Basement: Crawl Space
- Has fireplace: No
Interior area
- Total structure area: 993
- Total interior livable area: 993 sqft
- Finished area above ground: 993
Property
Parking
- Parking features: Off Street
Features
- Levels: One
- Patio & porch: Covered
Lot
- Size: 5,357 sqft
- Dimensions: 40 x 134
Details
- Parcel number: 11F421021
- Special conditions: Standard
Construction
Type & style
- Home type: SingleFamily
- Architectural style: Traditional,Ranch
- Property subtype: Single Family Residence
Materials
- Frame
Condition
- Year built: 1948
Utilities & green energy
- Sewer: Public Sewer
- Water: Public
Community & neighborhood
Location
- Region: Saint Louis
- Subdivision: Castle Point Unit 3
Other
Other facts
- Listing terms: Cash
- Ownership: Private
- Road surface type: Concrete
Price history
| Date | Event | Price |
|---|---|---|
| 2/4/2025 | Pending sale | $59,900$60/sqft |
Source: | ||
| 2/3/2025 | Sold | -- |
Source: | ||
| 1/19/2025 | Contingent | $59,900$60/sqft |
Source: | ||
| 12/8/2024 | Price change | $59,900-14.3%$60/sqft |
Source: | ||
| 11/11/2024 | Listed for sale | $69,900+441.9%$70/sqft |
Source: | ||
Public tax history
| Year | Property taxes | Tax assessment |
|---|---|---|
| 2024 | $910 +1.5% | $8,420 |
| 2023 | $896 +23.4% | $8,420 +56.5% |
| 2022 | $726 +0.4% | $5,380 |
Find assessor info on the county website
Neighborhood: 63136
Nearby schools
GreatSchools rating
- 4/10Meadows Elementary SchoolGrades: K-5Distance: 0.4 mi
- 5/10Westview Middle SchoolGrades: 6-8Distance: 1 mi
- 1/10Riverview Gardens Sr. High SchoolGrades: 9-12Distance: 2 mi
Schools provided by the listing agent
- Elementary: Gibson Elem.
- Middle: R. G. Central Middle
- High: Riverview Gardens Sr. High
Source: MARIS. This data may not be complete. We recommend contacting the local school district to confirm school assignments for this home.


