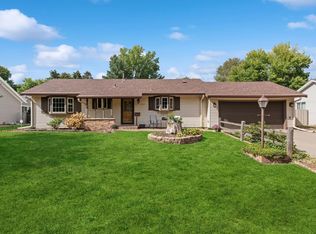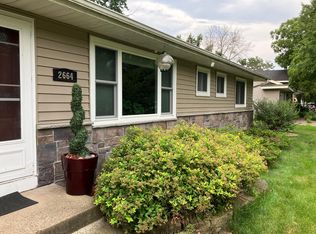Closed
$345,000
2649 107th Ln NW, Coon Rapids, MN 55433
3beds
2,948sqft
Single Family Residence
Built in 1965
0.48 Acres Lot
$349,500 Zestimate®
$117/sqft
$2,469 Estimated rent
Home value
$349,500
$318,000 - $381,000
$2,469/mo
Zestimate® history
Loading...
Owner options
Explore your selling options
What's special
Nestled in a well established neighborhood, this home offers a backyard oasis that will appeal to the
nature lover. Home offers 3 bedrooms on the main level with original hardwood floors. Beautiful bay
window on the living room. The amazing kitchen dining area with additional built in cabinets is perfect
for entertaining. The wood burning fireplace is not currently operable, but would be cozy and inviting with a gas insert.
Zillow last checked: 8 hours ago
Listing updated: November 26, 2025 at 10:52pm
Listed by:
Kate Wright 612-701-5478,
Edina Realty, Inc.,
Jim Wright Team 612-701-5454
Bought with:
Bradley R. Hetland
Keller Williams Premier Realty
Source: NorthstarMLS as distributed by MLS GRID,MLS#: 6594731
Facts & features
Interior
Bedrooms & bathrooms
- Bedrooms: 3
- Bathrooms: 2
- Full bathrooms: 1
- 3/4 bathrooms: 1
Bedroom 1
- Level: Main
- Area: 121 Square Feet
- Dimensions: 11x11
Bedroom 2
- Level: Main
- Area: 110 Square Feet
- Dimensions: 10x11
Bedroom 3
- Level: Main
- Area: 90 Square Feet
- Dimensions: 10x9
Bedroom 4
- Level: Lower
- Area: 181.5 Square Feet
- Dimensions: 16.5x11
Bathroom
- Level: Main
- Area: 40 Square Feet
- Dimensions: 5x8
Bathroom
- Level: Lower
- Area: 52.25 Square Feet
- Dimensions: 9.5x5.5
Informal dining room
- Level: Main
- Area: 84.5 Square Feet
- Dimensions: 13x6.5
Kitchen
- Level: Main
- Area: 208 Square Feet
- Dimensions: 13x16
Laundry
- Level: Lower
- Area: 92 Square Feet
- Dimensions: 11.5x8
Living room
- Level: Main
- Area: 228 Square Feet
- Dimensions: 12x19
Recreation room
- Level: Lower
- Area: 285 Square Feet
- Dimensions: 30x9.5
Heating
- Forced Air
Cooling
- Central Air
Appliances
- Included: Dishwasher, Dryer, Microwave, Range, Refrigerator, Washer, Water Softener Owned
Features
- Has basement: No
- Number of fireplaces: 1
- Fireplace features: Wood Burning
Interior area
- Total structure area: 2,948
- Total interior livable area: 2,948 sqft
- Finished area above ground: 1,474
- Finished area below ground: 520
Property
Parking
- Total spaces: 2
- Parking features: Attached
- Attached garage spaces: 2
- Details: Garage Dimensions (25x15), Garage Door Height (7), Garage Door Width (12)
Accessibility
- Accessibility features: None
Features
- Levels: One
- Stories: 1
- Patio & porch: Patio
- Fencing: Privacy
Lot
- Size: 0.48 Acres
- Dimensions: 83 x 168 x 96 x 64 x 235
- Features: Irregular Lot
Details
- Additional structures: Storage Shed
- Foundation area: 1474
- Parcel number: 213124120060
- Zoning description: Residential-Single Family
Construction
Type & style
- Home type: SingleFamily
- Property subtype: Single Family Residence
Materials
- Vinyl Siding
- Foundation: Brick/Mortar
- Roof: Age Over 8 Years
Condition
- Age of Property: 60
- New construction: No
- Year built: 1965
Utilities & green energy
- Electric: Circuit Breakers
- Gas: Natural Gas
- Sewer: City Sewer/Connected
- Water: City Water/Connected
Community & neighborhood
Location
- Region: Coon Rapids
- Subdivision: Orrin Thomp R View Terrace 03rd
HOA & financial
HOA
- Has HOA: No
Price history
| Date | Event | Price |
|---|---|---|
| 11/26/2024 | Sold | $345,000-1.4%$117/sqft |
Source: | ||
| 10/16/2024 | Pending sale | $349,900$119/sqft |
Source: | ||
| 9/3/2024 | Listed for sale | $349,900+369.7%$119/sqft |
Source: | ||
| 6/1/1988 | Sold | $74,500$25/sqft |
Source: Agent Provided | ||
Public tax history
| Year | Property taxes | Tax assessment |
|---|---|---|
| 2024 | $3,754 +1.3% | $307,809 -1.6% |
| 2023 | $3,705 +29.2% | $312,868 +2% |
| 2022 | $2,867 -15.7% | $306,873 +21.1% |
Find assessor info on the county website
Neighborhood: 55433
Nearby schools
GreatSchools rating
- 6/10Mississippi Elementary SchoolGrades: K-5Distance: 0.3 mi
- 4/10Coon Rapids Middle SchoolGrades: 6-8Distance: 1.2 mi
- 5/10Coon Rapids Senior High SchoolGrades: 9-12Distance: 1.2 mi
Get a cash offer in 3 minutes
Find out how much your home could sell for in as little as 3 minutes with a no-obligation cash offer.
Estimated market value
$349,500
Get a cash offer in 3 minutes
Find out how much your home could sell for in as little as 3 minutes with a no-obligation cash offer.
Estimated market value
$349,500

