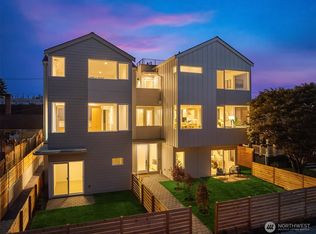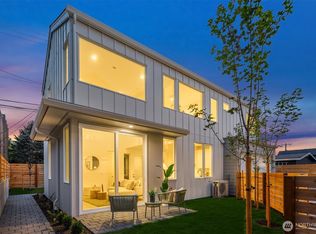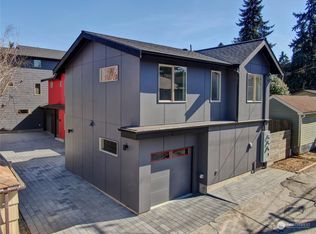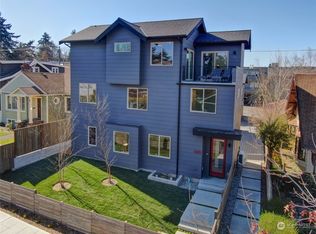Sold
Listed by:
Anton K Alexander,
Summit Properties NW LLC,
Madeline Vujovich,
Summit Properties NW LLC
Bought with: COMPASS
$1,539,000
2649 41st Avenue SW, Seattle, WA 98116
4beds
2,476sqft
Condominium
Built in 2025
-- sqft lot
$1,535,400 Zestimate®
$622/sqft
$5,596 Estimated rent
Home value
$1,535,400
$1.46M - $1.61M
$5,596/mo
Zestimate® history
Loading...
Owner options
Explore your selling options
What's special
Discover timeless sophistication in this Coombes Development masterpiece in North Admiral. Expansive windows bathe open interiors in natural light, creating a seamless indoor-outdoor flow. Chef’s kitchen, featuring a waterfall island, butler’s pantry w/ wine fridge, and top-tier appliances. Every detail reflects precision and quality. Main level bonus room doubles as a guest retreat, w/ sliding doors to a patio and fenced yard. Upstairs hosts 3 additional bedrooms w/ walk-in closets and spa-like baths. Upper level laundry keeps life streamlined. Ascend to the rooftop for panoramic views of the Olympic Mountains, Puget Sound and downtown skyline. 2-car garage w/ EV charging, just steps from restaurants, farmers market, and acclaimed schools.
Zillow last checked: 8 hours ago
Listing updated: November 16, 2025 at 03:20pm
Listed by:
Anton K Alexander,
Summit Properties NW LLC,
Madeline Vujovich,
Summit Properties NW LLC
Bought with:
Jonathan Himschoot, 26977
COMPASS
Source: NWMLS,MLS#: 2438791
Facts & features
Interior
Bedrooms & bathrooms
- Bedrooms: 4
- Bathrooms: 4
- Full bathrooms: 2
- 3/4 bathrooms: 1
- 1/2 bathrooms: 1
- Main level bathrooms: 1
- Main level bedrooms: 1
Bedroom
- Level: Main
Bathroom full
- Level: Main
Bonus room
- Level: Main
Entry hall
- Level: Main
Heating
- Ductless, Wall Unit(s), Electric
Cooling
- Ductless
Appliances
- Included: Dishwasher(s), Disposal, Refrigerator(s), Stove(s)/Range(s), Garbage Disposal, Dryer-Electric, Washer
- Laundry: Electric Dryer Hookup, Washer Hookup
Features
- Flooring: Engineered Hardwood
- Has fireplace: No
Interior area
- Total structure area: 2,476
- Total interior livable area: 2,476 sqft
Property
Parking
- Total spaces: 2
- Parking features: Individual Garage
- Garage spaces: 2
Features
- Levels: Three Or More
- Entry location: Main
- Patio & porch: Dryer-Electric, Walk-In Closet(s), Washer
- Has view: Yes
- View description: City, Mountain(s), Ocean, Territorial
- Has water view: Yes
- Water view: Ocean
Lot
- Size: 1,973 sqft
- Features: Curbs, Paved, Sidewalk
Details
- Parcel number: TBD
- Special conditions: Standard
Construction
Type & style
- Home type: Condo
- Architectural style: Modern
- Property subtype: Condominium
Materials
- Cement Planked, Wood Products, Cement Plank
- Roof: Flat
Condition
- New construction: Yes
- Year built: 2025
Community & neighborhood
Location
- Region: Seattle
- Subdivision: North Admiral
HOA & financial
HOA
- HOA fee: $103 monthly
- Services included: See Remarks
Other
Other facts
- Listing terms: Cash Out,Conventional
- Cumulative days on market: 48 days
Price history
| Date | Event | Price |
|---|---|---|
| 11/14/2025 | Sold | $1,539,000$622/sqft |
Source: | ||
| 10/1/2025 | Pending sale | $1,539,000$622/sqft |
Source: | ||
| 9/26/2025 | Listed for sale | $1,539,000+69.1%$622/sqft |
Source: | ||
| 6/18/2024 | Sold | $910,000+158.2%$368/sqft |
Source: Public Record | ||
| 10/28/2005 | Sold | $352,500+128.9%$142/sqft |
Source: Public Record | ||
Public tax history
| Year | Property taxes | Tax assessment |
|---|---|---|
| 2024 | $7,982 +10.6% | $765,000 +9.9% |
| 2023 | $7,218 +7.7% | $696,000 -3.2% |
| 2022 | $6,701 +2.4% | $719,000 +10.8% |
Find assessor info on the county website
Neighborhood: Admiral
Nearby schools
GreatSchools rating
- 8/10Lafayette Elementary SchoolGrades: PK-5Distance: 0.1 mi
- 9/10Madison Middle SchoolGrades: 6-8Distance: 0.5 mi
- 7/10West Seattle High SchoolGrades: 9-12Distance: 0.2 mi

Get pre-qualified for a loan
At Zillow Home Loans, we can pre-qualify you in as little as 5 minutes with no impact to your credit score.An equal housing lender. NMLS #10287.
Sell for more on Zillow
Get a free Zillow Showcase℠ listing and you could sell for .
$1,535,400
2% more+ $30,708
With Zillow Showcase(estimated)
$1,566,108


