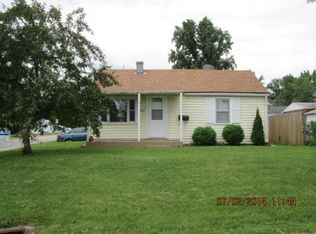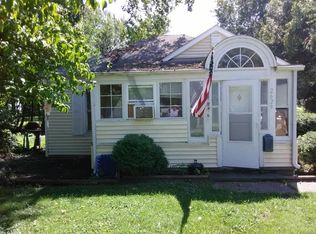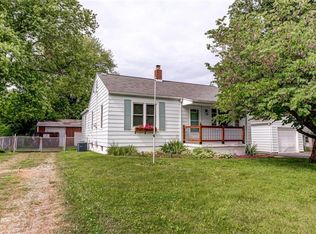Sold for $54,900
$54,900
2649 E Main St, Decatur, IL 62521
3beds
1,460sqft
Single Family Residence
Built in 1952
7,405.2 Square Feet Lot
$71,100 Zestimate®
$38/sqft
$1,360 Estimated rent
Home value
$71,100
$57,000 - $85,000
$1,360/mo
Zestimate® history
Loading...
Owner options
Explore your selling options
What's special
What a deal! You have to see this one. Nicely landscaped 3 bedroom, 1 bath home. Many updates. Roof and Windows 8-10 yrs. All stainless steele appliances stay as well as the washer and dryer. Includes the cutest sunporch to sit out and sip your morning coffee OR enjoy it thru the french doors out to you backyard deck. Fenced in yard. Extra wide drive to the 4 car detached Coach house garage/workshop with 2 man doors including lots of extra storage space. This home is being sold "As Is" The resident has loved this home for 30+ years but when her husband passed away, she could no longer give it the care it needs. Note: There are some old leak damage in the interior prior to the new roof being installed. She just couldn't do those repairs.
Zillow last checked: 8 hours ago
Listing updated: October 09, 2023 at 04:12pm
Listed by:
Valerie Wallace 217-422-3335,
Main Place Real Estate
Bought with:
Matthew Roush, 475.190648
Glenda Williamson Realty
Source: CIBR,MLS#: 6228900 Originating MLS: Central Illinois Board Of REALTORS
Originating MLS: Central Illinois Board Of REALTORS
Facts & features
Interior
Bedrooms & bathrooms
- Bedrooms: 3
- Bathrooms: 1
- Full bathrooms: 1
Bedroom
- Description: Flooring: Hardwood
- Level: Main
- Dimensions: 10 x 10
Bedroom
- Description: Flooring: Hardwood
- Level: Main
- Dimensions: 10 x 10
Bedroom
- Description: Flooring: Hardwood
- Level: Main
- Dimensions: 10 x 10
Other
- Description: Flooring: Carpet
- Level: Main
- Dimensions: 10 x 10
Kitchen
- Description: Flooring: Carpet
- Level: Main
- Dimensions: 10 x 10
Living room
- Description: Flooring: Carpet
- Level: Main
- Dimensions: 10 x 10
Heating
- Forced Air
Cooling
- Central Air
Appliances
- Included: Dryer, Dishwasher, Gas Water Heater, Oven, Range, Refrigerator, Range Hood, Washer
- Laundry: Main Level
Features
- Fireplace, Main Level Primary, Paneling/Wainscoting, Workshop
- Windows: Replacement Windows
- Basement: Crawl Space
- Number of fireplaces: 1
- Fireplace features: Wood Burning
Interior area
- Total structure area: 1,460
- Total interior livable area: 1,460 sqft
- Finished area above ground: 1,460
Property
Parking
- Total spaces: 4
- Parking features: Detached, Garage
- Garage spaces: 4
Features
- Levels: One
- Stories: 1
- Patio & porch: Patio, Deck
- Exterior features: Deck, Fence, Workshop
- Fencing: Yard Fenced
Lot
- Size: 7,405 sqft
Details
- Parcel number: 041318153004
- Zoning: O-1
- Special conditions: None
Construction
Type & style
- Home type: SingleFamily
- Architectural style: Ranch
- Property subtype: Single Family Residence
Materials
- Aluminum Siding
- Foundation: Crawlspace
- Roof: Shingle
Condition
- Year built: 1952
Utilities & green energy
- Sewer: Public Sewer
- Water: Public
Community & neighborhood
Security
- Security features: Security System
Location
- Region: Decatur
- Subdivision: Eastlake Sub
Other
Other facts
- Road surface type: Asphalt, Concrete
Price history
| Date | Event | Price |
|---|---|---|
| 10/5/2023 | Sold | $54,900$38/sqft |
Source: | ||
| 9/16/2023 | Pending sale | $54,900$38/sqft |
Source: | ||
| 8/26/2023 | Contingent | $54,900$38/sqft |
Source: | ||
| 8/22/2023 | Listed for sale | $54,900$38/sqft |
Source: | ||
Public tax history
| Year | Property taxes | Tax assessment |
|---|---|---|
| 2024 | $1,419 +326.7% | $20,656 +3.7% |
| 2023 | $333 -2.7% | $19,925 +8.6% |
| 2022 | $342 -0.6% | $18,350 +7.1% |
Find assessor info on the county website
Neighborhood: 62521
Nearby schools
GreatSchools rating
- 1/10Michael E Baum Elementary SchoolGrades: K-6Distance: 1.3 mi
- 1/10Stephen Decatur Middle SchoolGrades: 7-8Distance: 3.3 mi
- 2/10Eisenhower High SchoolGrades: 9-12Distance: 1.4 mi
Schools provided by the listing agent
- District: Decatur Dist 61
Source: CIBR. This data may not be complete. We recommend contacting the local school district to confirm school assignments for this home.
Get pre-qualified for a loan
At Zillow Home Loans, we can pre-qualify you in as little as 5 minutes with no impact to your credit score.An equal housing lender. NMLS #10287.


