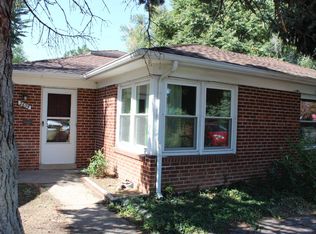Sold for $666,000 on 06/10/25
$666,000
2649 N Cook Street, Denver, CO 80205
2beds
1,116sqft
Single Family Residence
Built in 1947
6,620 Square Feet Lot
$645,200 Zestimate®
$597/sqft
$2,676 Estimated rent
Home value
$645,200
$606,000 - $684,000
$2,676/mo
Zestimate® history
Loading...
Owner options
Explore your selling options
What's special
Charming Meets Modern Near City Park. Nestled in a prime location just half a block from City Park, this beautifully updated 2-bedroom, 2-bathroom single-family home perfectly blends old-world charm with modern conveniences. Fully remodeled in 2017, the home features vaulted ceilings that flood the space with natural light, creating an open and airy feel throughout. The spacious primary suite includes a generous walk-in closet and a luxurious ensuite bathroom with a double vanity and jetted soaking tub—perfect for relaxing after a day at the nearby Denver Zoo or Museum of Nature and Science. The backyard is a dream for outdoor lovers and entertainers alike, offering low-maintenance turf, a huge patio with a cozy fire pit for summer evenings, and ample space to add your personal touch with plants or a garden. A large, newer two-car garage—insulated, drywalled, and accessible via a private alley—adds both functionality and value. Plus, enjoy peace of mind with a brand-new roof installed in 2025. This home offers the best of city living, just steps from City Park Golf Course and surrounded by Denver’s best attractions. Don’t miss this rare opportunity!
Zillow last checked: 8 hours ago
Listing updated: June 11, 2025 at 10:59am
Listed by:
Jeana Albright 720-933-3888 jeanaalbright@gmail.com,
Albright Realty LLC
Bought with:
Shelby Sampson, 100067878
The Agency - Denver
Source: REcolorado,MLS#: 7684065
Facts & features
Interior
Bedrooms & bathrooms
- Bedrooms: 2
- Bathrooms: 2
- Full bathrooms: 2
- Main level bathrooms: 2
- Main level bedrooms: 2
Primary bedroom
- Level: Main
- Area: 203.05 Square Feet
- Dimensions: 15.5 x 13.1
Bedroom
- Level: Main
- Area: 149.49 Square Feet
- Dimensions: 9.9 x 15.1
Primary bathroom
- Level: Main
- Area: 53.25 Square Feet
- Dimensions: 7.1 x 7.5
Bathroom
- Level: Main
- Area: 38.25 Square Feet
- Dimensions: 5.1 x 7.5
Dining room
- Level: Main
- Area: 68.73 Square Feet
- Dimensions: 8.7 x 7.9
Kitchen
- Level: Main
- Area: 89.1 Square Feet
- Dimensions: 9.9 x 9
Laundry
- Level: Main
- Area: 53.46 Square Feet
- Dimensions: 9.9 x 5.4
Living room
- Level: Main
- Area: 258.06 Square Feet
- Dimensions: 13.8 x 18.7
Heating
- Forced Air, Natural Gas
Cooling
- Central Air
Appliances
- Included: Dishwasher, Disposal, Dryer, Range, Refrigerator, Tankless Water Heater, Washer
Features
- Ceiling Fan(s), Granite Counters, Primary Suite, Vaulted Ceiling(s), Walk-In Closet(s)
- Flooring: Tile, Wood
- Windows: Double Pane Windows
- Basement: Crawl Space
Interior area
- Total structure area: 1,116
- Total interior livable area: 1,116 sqft
- Finished area above ground: 1,116
Property
Parking
- Total spaces: 3
- Parking features: Garage
- Garage spaces: 2
- Details: Off Street Spaces: 1
Features
- Levels: One
- Stories: 1
- Patio & porch: Patio
- Exterior features: Private Yard
- Fencing: Full
Lot
- Size: 6,620 sqft
- Features: Level, Sprinklers In Front
Details
- Parcel number: 225438010
- Zoning: E-SU-D1X
- Special conditions: Standard
Construction
Type & style
- Home type: SingleFamily
- Architectural style: Traditional
- Property subtype: Single Family Residence
Materials
- Brick
- Roof: Composition
Condition
- Updated/Remodeled
- Year built: 1947
Utilities & green energy
- Sewer: Public Sewer
- Water: Public
Community & neighborhood
Security
- Security features: Carbon Monoxide Detector(s)
Location
- Region: Denver
- Subdivision: City Park North
Other
Other facts
- Listing terms: Cash,Conventional,FHA,VA Loan
- Ownership: Individual
Price history
| Date | Event | Price |
|---|---|---|
| 6/10/2025 | Sold | $666,000+2.5%$597/sqft |
Source: | ||
| 5/5/2025 | Pending sale | $650,000$582/sqft |
Source: | ||
| 5/1/2025 | Listed for sale | $650,000+51%$582/sqft |
Source: | ||
| 5/19/2017 | Sold | $430,500+146%$386/sqft |
Source: Public Record | ||
| 12/28/2009 | Sold | $175,000-7.9%$157/sqft |
Source: Public Record | ||
Public tax history
| Year | Property taxes | Tax assessment |
|---|---|---|
| 2024 | $3,164 +12.6% | $40,830 -7.1% |
| 2023 | $2,810 +3.6% | $43,930 +24.3% |
| 2022 | $2,712 +8.9% | $35,340 -2.8% |
Find assessor info on the county website
Neighborhood: Skyland
Nearby schools
GreatSchools rating
- 2/10Columbine Elementary SchoolGrades: PK-5Distance: 0.5 mi
- 2/10Mcauliffe Manual Middle SchoolGrades: 6-8Distance: 1.4 mi
- 8/10East High SchoolGrades: 9-12Distance: 1 mi
Schools provided by the listing agent
- Elementary: Columbine
- Middle: Bruce Randolph
- High: East
- District: Denver 1
Source: REcolorado. This data may not be complete. We recommend contacting the local school district to confirm school assignments for this home.
Get a cash offer in 3 minutes
Find out how much your home could sell for in as little as 3 minutes with a no-obligation cash offer.
Estimated market value
$645,200
Get a cash offer in 3 minutes
Find out how much your home could sell for in as little as 3 minutes with a no-obligation cash offer.
Estimated market value
$645,200
