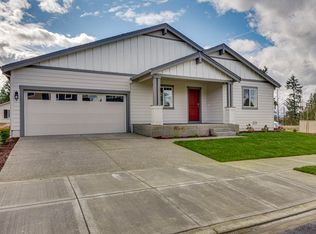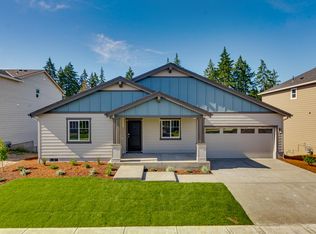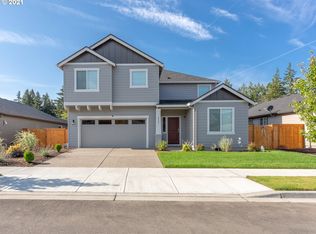10k offered in seller paid closing costs. Greenspace! Yes, this 5 bedroom, plus bonus/flex room, backs to trees & trails & is minutes from some of the great amenities Ridgefield has to offer. The open floorplan creates space to entertain. The main floor also provides two bedrooms & full bath. Upstairs find the owners suite, two additional bedrooms & a large bonus/flex room. Upgraded window coverings & smart home features throughout. Better than new!
This property is off market, which means it's not currently listed for sale or rent on Zillow. This may be different from what's available on other websites or public sources.


