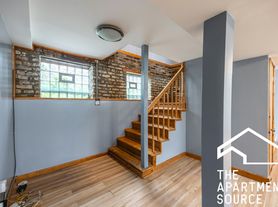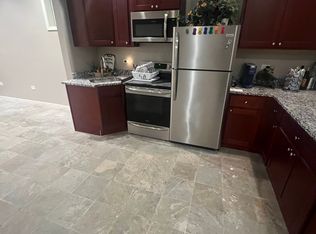Looking for a spacious duplex-down condo with 3 bedrooms, 2.5 baths, and tandem parking in a prime location? Look no further! This 2,400 sqft. condo features hardwood floors throughout the main level, a large primary suite with a walk-in closet, and a spacious ensuite with a whirlpool tub and separate shower. The chef's kitchen boasts granite countertops, a movable island, stainless steel appliances, and an adjoining dining area. The lower level offers a generous family room, two additional bedrooms, a full bath, a convenient desk nook, a Samsung washer/dryer, and ample storage space.
Enjoy evenings on your extra-wide, deep balcony, plus the convenience of a tandem gated parking space that fits two cars. Schedule your private showing today!
1 year lease but would prefer an 18 month lease. Water included in rent. No past evictions or banckrupcies, credit score 700+, 3x rent to income ratio, 5 people maximum and non smoking building.
Apartment for rent
$3,000/mo
2649 W Evergreen Ave #1, Chicago, IL 60622
3beds
2,400sqft
Price may not include required fees and charges.
Apartment
Available now
Dogs OK
Central air
In unit laundry
Off street parking
Forced air
What's special
Extra-wide deep balconyMovable islandGenerous family roomDesk nookTandem gated parking spaceAmple storage spaceFits two cars
- 38 days
- on Zillow |
- -- |
- -- |
Travel times
Looking to buy when your lease ends?
Consider a first-time homebuyer savings account designed to grow your down payment with up to a 6% match & 3.83% APY.
Facts & features
Interior
Bedrooms & bathrooms
- Bedrooms: 3
- Bathrooms: 3
- Full bathrooms: 2
- 1/2 bathrooms: 1
Heating
- Forced Air
Cooling
- Central Air
Appliances
- Included: Dishwasher, Dryer, Microwave, Oven, Refrigerator, Washer
- Laundry: In Unit
Features
- Walk In Closet
- Flooring: Hardwood, Tile
Interior area
- Total interior livable area: 2,400 sqft
Property
Parking
- Parking features: Off Street
- Details: Contact manager
Features
- Exterior features: Heating system: Forced Air, Walk In Closet, Water included in rent
Details
- Parcel number: 16012230531001
Construction
Type & style
- Home type: Apartment
- Property subtype: Apartment
Utilities & green energy
- Utilities for property: Water
Building
Management
- Pets allowed: Yes
Community & HOA
Location
- Region: Chicago
Financial & listing details
- Lease term: 1 Year
Price history
| Date | Event | Price |
|---|---|---|
| 9/16/2025 | Price change | $3,000-6.3%$1/sqft |
Source: Zillow Rentals | ||
| 8/27/2025 | Listed for rent | $3,200+36.2%$1/sqft |
Source: Zillow Rentals | ||
| 3/1/2017 | Sold | $310,000-4.6%$129/sqft |
Source: | ||
| 1/9/2017 | Pending sale | $325,000$135/sqft |
Source: Keller Williams - Keller Williams Preferred Realty #09370376 | ||
| 12/14/2016 | Listed for sale | $325,000$135/sqft |
Source: Keller Williams - Keller Williams Preferred Realty #09370376 | ||

