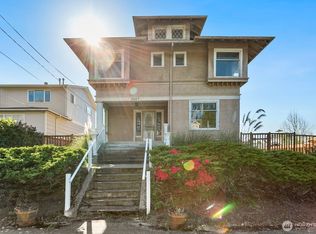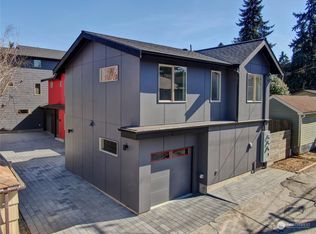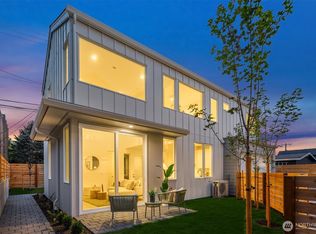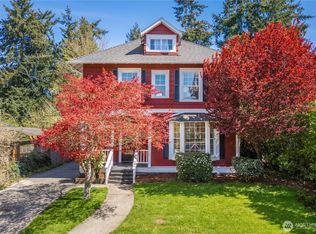Sold
Listed by:
Travis Duty,
RE/MAX Northwest
Bought with: Windermere West Metro
$1,568,000
2649 Walnut Avenue SW, Seattle, WA 98116
4beds
3,420sqft
Single Family Residence
Built in 1958
5,553.9 Square Feet Lot
$1,549,800 Zestimate®
$458/sqft
$7,160 Estimated rent
Home value
$1,549,800
$1.43M - $1.69M
$7,160/mo
Zestimate® history
Loading...
Owner options
Explore your selling options
What's special
Experience the best of West Seattle in this spacious home, perfectly situated in the walkable Admiral District—just steps from dining, grocery stores, parks & transit, and only minutes to downtown Seattle. With 4 bedrooms + office and 4 baths, this home offers an ideal layout and space for everyone. The recently remodeled main level features stunning engineered hardwood floors, a chef’s kitchen with a huge island, gas cooking, a wet bar, and designer finishes. The open-concept dining and living areas, complete with a gas fireplace, are perfect for entertaining. The lower level boasts a large rec room, 2nd kitchen, and ¾ bath, offering endless possibilities. A huge two-car garage with storage adds convenience and endless storage.
Zillow last checked: 8 hours ago
Listing updated: May 01, 2025 at 04:04am
Offers reviewed: Mar 11
Listed by:
Travis Duty,
RE/MAX Northwest
Bought with:
Kelly A. Malloy, 99307
Windermere West Metro
Source: NWMLS,MLS#: 2339969
Facts & features
Interior
Bedrooms & bathrooms
- Bedrooms: 4
- Bathrooms: 5
- Full bathrooms: 2
- 3/4 bathrooms: 2
- 1/2 bathrooms: 1
- Main level bathrooms: 2
- Main level bedrooms: 1
Bedroom
- Level: Main
Bathroom full
- Level: Main
Bathroom three quarter
- Level: Lower
Other
- Level: Main
Den office
- Level: Main
Dining room
- Level: Main
Entry hall
- Level: Main
Kitchen with eating space
- Level: Main
Kitchen without eating space
- Level: Lower
Living room
- Level: Main
Rec room
- Level: Lower
Utility room
- Level: Lower
Heating
- Fireplace(s), Forced Air
Cooling
- None
Appliances
- Included: Dishwasher(s), Dryer(s), Microwave(s), Refrigerator(s), Stove(s)/Range(s), Washer(s)
Features
- Bath Off Primary, Dining Room
- Flooring: Ceramic Tile, Engineered Hardwood, Vinyl, Carpet
- Doors: French Doors
- Windows: Double Pane/Storm Window, Skylight(s)
- Basement: Daylight,Finished
- Number of fireplaces: 2
- Fireplace features: Gas, Wood Burning, Lower Level: 1, Main Level: 1, Fireplace
Interior area
- Total structure area: 3,420
- Total interior livable area: 3,420 sqft
Property
Parking
- Total spaces: 2
- Parking features: Attached Garage, Off Street
- Attached garage spaces: 2
Features
- Levels: Two
- Stories: 2
- Entry location: Main
- Patio & porch: Bath Off Primary, Ceramic Tile, Double Pane/Storm Window, Dining Room, Fireplace, French Doors, Jetted Tub, Skylight(s)
- Spa features: Bath
- Has view: Yes
- View description: Territorial
Lot
- Size: 5,553 sqft
- Features: Curbs, Paved, Sidewalk, Cable TV, Deck, Dog Run, Fenced-Partially, Gas Available, Patio, Shop
- Topography: Level,Terraces
- Residential vegetation: Garden Space
Details
- Parcel number: 5019500100
- Special conditions: Standard
Construction
Type & style
- Home type: SingleFamily
- Property subtype: Single Family Residence
Materials
- Cement Planked, Wood Siding, Cement Plank
- Foundation: Poured Concrete
- Roof: Composition
Condition
- Year built: 1958
Utilities & green energy
- Electric: Company: Seattle City Light
- Sewer: Sewer Connected, Company: Seattle Public Utilities
- Water: Public, Company: Seattle Public Utilities
Community & neighborhood
Location
- Region: Seattle
- Subdivision: Admiral
Other
Other facts
- Listing terms: Cash Out,Conventional
- Cumulative days on market: 30 days
Price history
| Date | Event | Price |
|---|---|---|
| 3/31/2025 | Sold | $1,568,000+8.1%$458/sqft |
Source: | ||
| 3/12/2025 | Pending sale | $1,450,000$424/sqft |
Source: | ||
| 3/5/2025 | Listed for sale | $1,450,000+33.6%$424/sqft |
Source: | ||
| 11/18/2021 | Sold | $1,085,000$317/sqft |
Source: | ||
Public tax history
| Year | Property taxes | Tax assessment |
|---|---|---|
| 2024 | $11,643 +11.4% | $1,181,000 +10% |
| 2023 | $10,454 +12.5% | $1,074,000 +1.3% |
| 2022 | $9,295 +2.2% | $1,060,000 +10.9% |
Find assessor info on the county website
Neighborhood: Admiral
Nearby schools
GreatSchools rating
- 8/10Lafayette Elementary SchoolGrades: PK-5Distance: 0.2 mi
- 9/10Madison Middle SchoolGrades: 6-8Distance: 0.5 mi
- 7/10West Seattle High SchoolGrades: 9-12Distance: 0.2 mi
Get a cash offer in 3 minutes
Find out how much your home could sell for in as little as 3 minutes with a no-obligation cash offer.
Estimated market value
$1,549,800



