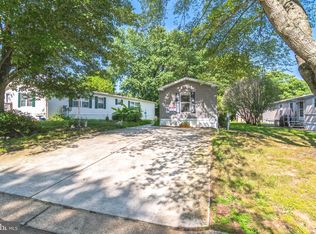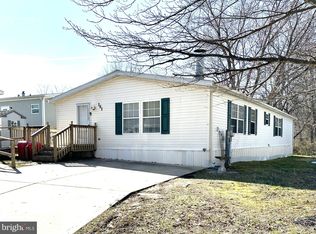Sold for $91,000 on 01/30/25
$91,000
264B Konrad Morgan Way, Lothian, MD 20711
3beds
1,120sqft
Manufactured Home
Built in 2000
-- sqft lot
$108,500 Zestimate®
$81/sqft
$-- Estimated rent
Home value
$108,500
$92,000 - $123,000
Not available
Zestimate® history
Loading...
Owner options
Explore your selling options
What's special
Welcome Home! Beautiful Super Sized Single Wide in Sought After Boones Estates. Open Floor Plan with Over 1100 sq ft of Finished Living Space. WELL MAINTAINED & UPDATED MOBILE HOME!!! Spacious Living Room – Kitchen has a Gas Oven, Dishwasher, Refrigerator with icemaker, Breakfast Bar with Beautiful Granite Top – Separate Laundry Room with a Washer & Dryer plus Shelving for Storage/Pantry – Master Bedroom has a Walk-in-Closet & Master Bathroom with a Soaking Tub, Beautiful Granite Countertop, Separate Shower – 2nd and 3rd Bedrooms – Very Nice Hall Bathroom *** Home has been recently updated with new: Dryer, Gas Oven, 2 Windows just replaced, Laminate Flooring throughout, Lighting, Ceiling Fans, AC, Deck just painted. Community Amenities Include a Swimming Pool, Playgrounds, Tennis Court, Basketball Court, Pond. Home sits on Nice Lot with Large Custom Sundeck and 10 x 10 Secure Storage Shed.
Zillow last checked: 10 hours ago
Listing updated: January 30, 2025 at 01:40pm
Listed by:
Debra Balderson 410-610-8031,
O'Brien Realty ERA Powered
Bought with:
Unrepresented Buyer
Unrepresented Buyer Office
Source: Bright MLS,MLS#: MDAA2098354
Facts & features
Interior
Bedrooms & bathrooms
- Bedrooms: 3
- Bathrooms: 2
- Full bathrooms: 2
- Main level bathrooms: 2
- Main level bedrooms: 3
Heating
- Forced Air, Propane
Cooling
- Central Air, Ceiling Fan(s), Electric
Appliances
- Included: Refrigerator, Dishwasher, Oven/Range - Gas, Range Hood, Washer, Dryer, Electric Water Heater
- Laundry: Main Level
Features
- Ceiling Fan(s), Crown Molding, Open Floorplan, Kitchen - Country, Eat-in Kitchen, Soaking Tub, Bathroom - Stall Shower, Bathroom - Tub Shower, Walk-In Closet(s), Cathedral Ceiling(s)
- Flooring: Carpet, Vinyl, Laminate
- Windows: Double Pane Windows, Vinyl Clad, Screens, Skylight(s)
- Has basement: No
- Has fireplace: No
Interior area
- Total structure area: 1,120
- Total interior livable area: 1,120 sqft
- Finished area above ground: 1,120
Property
Parking
- Parking features: Driveway
- Has uncovered spaces: Yes
Accessibility
- Accessibility features: None
Features
- Levels: One
- Stories: 1
- Patio & porch: Deck
- Exterior features: Storage
- Pool features: Community
Details
- Additional structures: Above Grade
- Parcel number: NO TAX RECORD
- Zoning: RESIDENTIAL
- Special conditions: Standard
Construction
Type & style
- Home type: MobileManufactured
- Architectural style: Ranch/Rambler
- Property subtype: Manufactured Home
Materials
- Vinyl Siding
- Roof: Asphalt,Shingle
Condition
- Very Good
- New construction: No
- Year built: 2000
Utilities & green energy
- Sewer: Other
- Water: Community
Community & neighborhood
Location
- Region: Lothian
- Subdivision: Boones Estates
Other
Other facts
- Listing agreement: Exclusive Right To Sell
- Ownership: Ground Rent
Price history
| Date | Event | Price |
|---|---|---|
| 1/30/2025 | Sold | $91,000-5.1%$81/sqft |
Source: | ||
| 1/7/2025 | Contingent | $95,900$86/sqft |
Source: | ||
| 1/2/2025 | Listed for sale | $95,900$86/sqft |
Source: | ||
| 12/13/2024 | Contingent | $95,900$86/sqft |
Source: | ||
| 12/9/2024 | Price change | $95,900-4%$86/sqft |
Source: | ||
Public tax history
Tax history is unavailable.
Neighborhood: 20711
Nearby schools
GreatSchools rating
- 7/10Traceys Elementary SchoolGrades: PK-5Distance: 4.8 mi
- 8/10Southern Middle SchoolGrades: 6-8Distance: 3.8 mi
- 6/10Southern High SchoolGrades: 9-12Distance: 5.1 mi
Schools provided by the listing agent
- High: Southern
- District: Anne Arundel County Public Schools
Source: Bright MLS. This data may not be complete. We recommend contacting the local school district to confirm school assignments for this home.
Sell for more on Zillow
Get a free Zillow Showcase℠ listing and you could sell for .
$108,500
2% more+ $2,170
With Zillow Showcase(estimated)
$110,670
