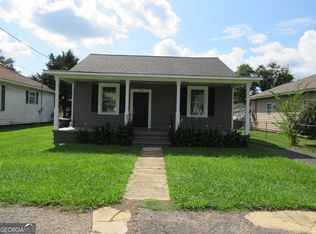Closed
$249,000
265 3rd Shannon St, Rome, GA 30161
3beds
1,456sqft
Single Family Residence
Built in 1940
7,405.2 Square Feet Lot
$243,300 Zestimate®
$171/sqft
$1,552 Estimated rent
Home value
$243,300
$200,000 - $297,000
$1,552/mo
Zestimate® history
Loading...
Owner options
Explore your selling options
What's special
Step into this elegant home and be greeted by a welcoming porch that sets the tone for the warmth and charm within. As you enter, the open concept living area unfolds, featuring a cozy fireplace that serves as the focal point of the living room, perfect for relaxing evenings. The seamless flow into the kitchen allows for easy interaction, with a view that connects the family room, making it ideal for entertaining. The kitchen boasts ample cabinetry, providing both style and functionality for culinary enthusiasts. Continuing through the home, you'll find well-appointed spaces that cater to comfort and convenience. The deck extends the living area outdoors, offering a serene spot for morning coffee or evening gatherings. Beyond the deck, an outbuilding provides additional storage or workspace, enhancing the property's versatility. Situated in a prime location, this home offers the perfect balance of tranquility and accessibility. Just a short drive away, you'll find a variety of shopping options and delightful restaurants, ensuring that everything you need is within reach. Experience the perfect blend of elegance and practicality in this thoughtfully designed residence.
Zillow last checked: 8 hours ago
Listing updated: February 13, 2025 at 02:55am
Listed by:
Tressa Cagle 706-936-8699,
Key To Your Home Realty
Bought with:
Brittany Hatcher, 438951
Cargle & Allen Realty Group
Source: GAMLS,MLS#: 10437420
Facts & features
Interior
Bedrooms & bathrooms
- Bedrooms: 3
- Bathrooms: 2
- Full bathrooms: 2
- Main level bathrooms: 2
- Main level bedrooms: 3
Kitchen
- Features: Breakfast Area, Breakfast Bar, Kitchen Island
Heating
- Central, Electric
Cooling
- Ceiling Fan(s), Central Air
Appliances
- Included: Dishwasher, Microwave, Other, Refrigerator
- Laundry: Other
Features
- Master On Main Level, Other, Walk-In Closet(s)
- Flooring: Laminate
- Windows: Double Pane Windows
- Basement: Crawl Space,Exterior Entry
- Number of fireplaces: 1
- Fireplace features: Masonry, Other
- Common walls with other units/homes: No Common Walls
Interior area
- Total structure area: 1,456
- Total interior livable area: 1,456 sqft
- Finished area above ground: 1,456
- Finished area below ground: 0
Property
Parking
- Total spaces: 3
- Parking features: Off Street
Features
- Levels: One
- Stories: 1
- Patio & porch: Deck, Porch
- Exterior features: Other
- Fencing: Chain Link,Fenced,Front Yard
- Body of water: None
Lot
- Size: 7,405 sqft
- Features: Corner Lot, Private, Sloped
Details
- Additional structures: Outbuilding, Shed(s)
- Parcel number: L10Z 044
Construction
Type & style
- Home type: SingleFamily
- Architectural style: Bungalow/Cottage
- Property subtype: Single Family Residence
Materials
- Vinyl Siding
- Roof: Composition
Condition
- Resale
- New construction: No
- Year built: 1940
Utilities & green energy
- Electric: 220 Volts
- Sewer: Public Sewer
- Water: Public
- Utilities for property: Cable Available, Electricity Available, Phone Available, Sewer Available, Water Available
Green energy
- Water conservation: Low-Flow Fixtures
Community & neighborhood
Security
- Security features: Carbon Monoxide Detector(s), Smoke Detector(s)
Community
- Community features: None
Location
- Region: Rome
- Subdivision: Burlington Sub
HOA & financial
HOA
- Has HOA: No
- Services included: None
Other
Other facts
- Listing agreement: Exclusive Right To Sell
Price history
| Date | Event | Price |
|---|---|---|
| 2/12/2025 | Sold | $249,000$171/sqft |
Source: | ||
| 1/15/2025 | Pending sale | $249,000$171/sqft |
Source: | ||
| 1/9/2025 | Listed for sale | $249,000$171/sqft |
Source: | ||
Public tax history
| Year | Property taxes | Tax assessment |
|---|---|---|
| 2024 | $934 +4.8% | $29,699 +5.5% |
| 2023 | $891 +14.2% | $28,140 +20.1% |
| 2022 | $780 +23.7% | $23,422 +29% |
Find assessor info on the county website
Neighborhood: 30161
Nearby schools
GreatSchools rating
- 5/10Cherokee Elementary SchoolGrades: PK-5Distance: 1.8 mi
- 6/10Cedartown Middle SchoolGrades: 6-8Distance: 3.3 mi
- 6/10Cedartown High SchoolGrades: 9-12Distance: 2.8 mi
Schools provided by the listing agent
- Elementary: Model
- Middle: Model
- High: Model
Source: GAMLS. This data may not be complete. We recommend contacting the local school district to confirm school assignments for this home.
Get pre-qualified for a loan
At Zillow Home Loans, we can pre-qualify you in as little as 5 minutes with no impact to your credit score.An equal housing lender. NMLS #10287.
