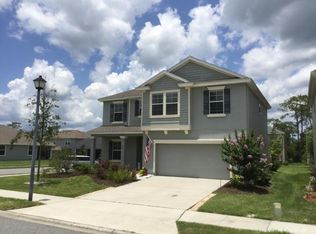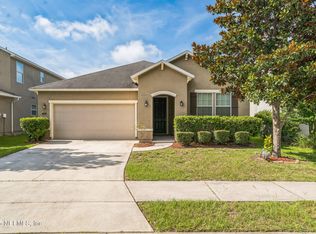Sold for $339,000
$339,000
265 Amber Ridge Road, Jacksonville, FL 32218
3beds
2,113sqft
Single Family Residence
Built in 2014
-- sqft lot
$327,300 Zestimate®
$160/sqft
$1,850 Estimated rent
Home value
$327,300
$304,000 - $353,000
$1,850/mo
Zestimate® history
Loading...
Owner options
Explore your selling options
What's special
This 3-bedroom, 2-bath home offers stylish comfort with a chef-inspired kitchen featuring stainless steel appliances, granite countertops, and ample cabinet space. The entire house just received an upgrade of LVP flooring throughout! The open living area includes built-in surround sound for an immersive entertainment experience.The spacious primary suite boasts a HUGE walk-in closet, while ceiling fans in every room add comfort. Enjoy outdoor living in the fenced backyard with a covered patio, perfect for relaxing or easily screening in. Equipped with a hardwired security system for added peace of mind and a fully integrated irrigation system to keep the landscaping hassle-free.Conveniently located near shopping and dining, along with schools close by, this home is move-in ready!
Zillow last checked: 8 hours ago
Listing updated: March 19, 2025 at 04:06am
Listed by:
Andraya Coyle andrayacoyle@keyes.com,
The Keyes Company
Bought with:
Non-Member
Non-Member Selling Office
Source: BeachesMLS,MLS#: RX-11048136 Originating MLS: Beaches MLS
Originating MLS: Beaches MLS
Facts & features
Interior
Bedrooms & bathrooms
- Bedrooms: 3
- Bathrooms: 2
- Full bathrooms: 2
Primary bedroom
- Description: measurements are approx.
- Level: M
- Area: 252
- Dimensions: 14 x 18
Bedroom 2
- Level: M
- Area: 110
- Dimensions: 10 x 11
Bedroom 3
- Level: M
- Area: 110
- Dimensions: 10 x 11
Den
- Description: measurements are approx.
- Level: M
- Area: 160
- Dimensions: 10 x 16
Kitchen
- Description: measurements are approx.
- Level: M
- Area: 170
- Dimensions: 17 x 10
Living room
- Description: measurements are approx.
- Level: M
- Area: 280
- Dimensions: 20 x 14
Heating
- Central
Cooling
- Ceiling Fan(s), Central Air
Appliances
- Included: Dishwasher, Disposal, Microwave, Electric Range, Refrigerator
- Laundry: Inside, Washer/Dryer Hookup
Features
- Entrance Foyer, Pantry, Volume Ceiling, Walk-In Closet(s)
- Flooring: Vinyl
Interior area
- Total structure area: 2,683
- Total interior livable area: 2,113 sqft
Property
Parking
- Total spaces: 2
- Parking features: Garage - Attached, Auto Garage Open, Commercial Vehicles Prohibited
- Attached garage spaces: 2
Features
- Levels: < 4 Floors
- Stories: 1
- Patio & porch: Covered Patio
- Has spa: Yes
- Waterfront features: None
Lot
- Features: < 1/4 Acre
Details
- Additional structures: Shed(s)
- Parcel number: 1085481780
- Zoning: PUD
Construction
Type & style
- Home type: SingleFamily
- Property subtype: Single Family Residence
Materials
- Frame, Stucco
- Roof: Comp Shingle
Condition
- Resale
- New construction: No
- Year built: 2014
Utilities & green energy
- Sewer: Public Sewer
- Water: Public
Community & neighborhood
Security
- Security features: Burglar Alarm, Smoke Detector(s)
Community
- Community features: Playground
Location
- Region: Jacksonville
- Subdivision: Cedar Bay
HOA & financial
HOA
- Has HOA: Yes
- HOA fee: $47 monthly
Other fees
- Application fee: $150
Other
Other facts
- Listing terms: Cash,Conventional,FHA
Price history
| Date | Event | Price |
|---|---|---|
| 3/13/2025 | Sold | $339,000-1.7%$160/sqft |
Source: | ||
| 1/30/2025 | Pending sale | $345,000$163/sqft |
Source: | ||
| 1/30/2025 | Contingent | $345,000$163/sqft |
Source: | ||
| 1/4/2025 | Listed for sale | $345,000+62.7%$163/sqft |
Source: | ||
| 2/2/2018 | Sold | $212,000$100/sqft |
Source: | ||
Public tax history
| Year | Property taxes | Tax assessment |
|---|---|---|
| 2024 | $3,063 +3% | $200,706 +3% |
| 2023 | $2,974 +9.4% | $194,861 +3% |
| 2022 | $2,719 +0.8% | $189,186 +3% |
Find assessor info on the county website
Neighborhood: Imeson Park
Nearby schools
GreatSchools rating
- 5/10San Mateo Elementary SchoolGrades: K-5Distance: 0.6 mi
- 4/10Oceanway SchoolGrades: 6-8Distance: 2.4 mi
- 2/10First Coast High SchoolGrades: 9-12Distance: 3.7 mi
Get a cash offer in 3 minutes
Find out how much your home could sell for in as little as 3 minutes with a no-obligation cash offer.
Estimated market value$327,300
Get a cash offer in 3 minutes
Find out how much your home could sell for in as little as 3 minutes with a no-obligation cash offer.
Estimated market value
$327,300

