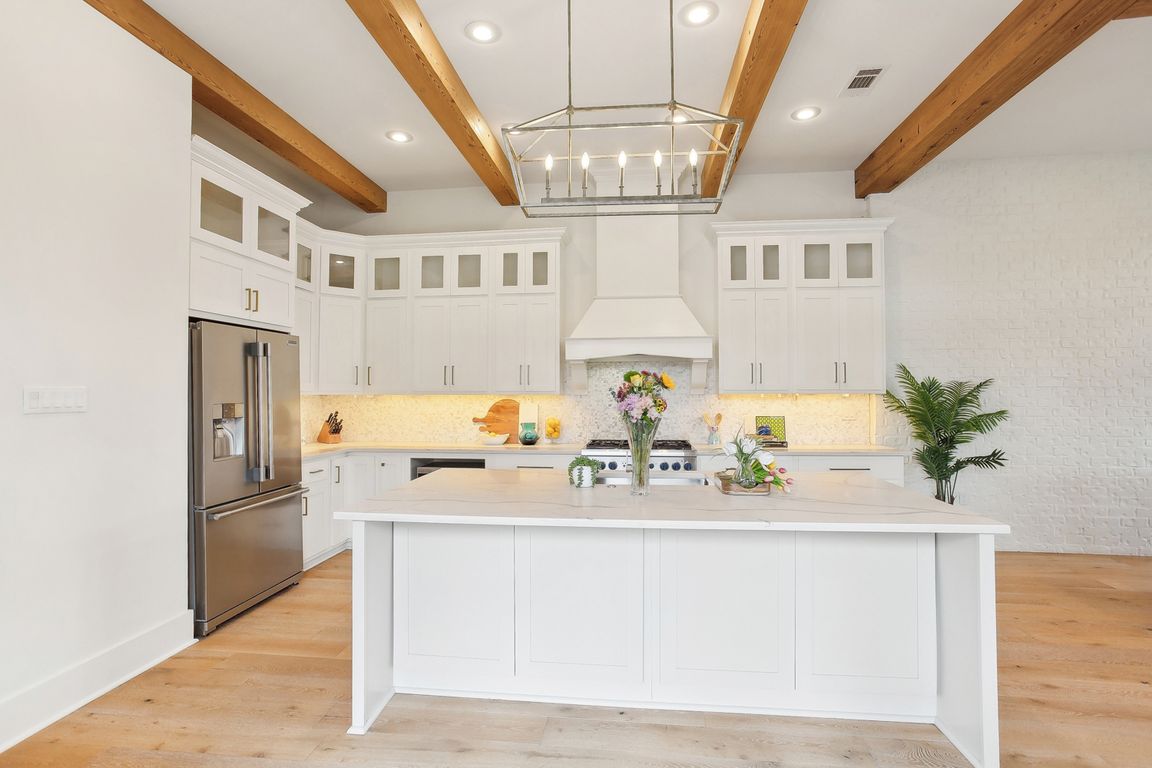
ActivePrice cut: $2K (9/24)
$698,000
4beds
2,354sqft
265 Arlington Aly W, Covington, LA 70433
4beds
2,354sqft
Single family residence
Built in 2018
5,340 sqft
Garage
$297 price/sqft
$480 quarterly HOA fee
What's special
Welcome to this custom-designed French cottage and Mediterranean-inspired masterpiece in the heart of Terra Bella Villages, nestled on picturesque Arlington Aly Park and within the Award-Winning St. Tammany school districts. Step inside through elegant Adler French door to be captivated by soaring 11' high ceilings, exposed wood beams that create a ...
- 160 days |
- 802 |
- 20 |
Source: GSREIN,MLS#: 2499056
Travel times
Kitchen
Living Room
Primary Bedroom
Zillow last checked: 7 hours ago
Listing updated: September 24, 2025 at 10:23am
Listed by:
Aimee Curole 504-909-0306,
23 Realty, LLC 504-909-0306
Source: GSREIN,MLS#: 2499056
Facts & features
Interior
Bedrooms & bathrooms
- Bedrooms: 4
- Bathrooms: 3
- Full bathrooms: 2
- 1/2 bathrooms: 1
Primary bedroom
- Description: Flooring: Wood
- Level: First
- Dimensions: 13.11 x 14
Bedroom
- Description: Flooring: Carpet
- Level: Second
- Dimensions: 10.10 x 10.11
Bedroom
- Description: Flooring: Carpet
- Level: Second
- Dimensions: 9.5 x 12
Bedroom
- Description: Flooring: Wood
- Level: Second
- Dimensions: 11.5 x 24.8
Primary bathroom
- Description: Flooring: Stone
- Level: First
- Dimensions: 8.2 x 14.6
Bathroom
- Description: Flooring: Tile
- Level: Second
- Dimensions: 11.1 x 5.4
Dining room
- Description: Flooring: Wood
- Level: First
- Dimensions: 16 x 9.9
Half bath
- Description: Flooring: Tile
- Level: First
- Dimensions: 3.5 x 7
Kitchen
- Description: Flooring: Wood
- Level: First
- Dimensions: 17.1 x 14.10
Laundry
- Description: Flooring: Tile
- Level: First
- Dimensions: 11.5 x 6.3
Living room
- Description: Flooring: Wood
- Level: First
- Dimensions: 16 x 13.7
Office
- Description: Flooring: Wood
- Level: First
- Dimensions: 10.1 x 8.11
Heating
- Central
Cooling
- Central Air, 1 Unit
Appliances
- Included: Dishwasher, Disposal, Oven, Range, Refrigerator, ENERGY STAR Qualified Appliances
Features
- Attic, Ceiling Fan(s), Cathedral Ceiling(s), High Ceilings, Stone Counters, Stainless Steel Appliances, Smart Home, Vaulted Ceiling(s)
- Has fireplace: Yes
- Fireplace features: Gas, Wood Burning
Interior area
- Total structure area: 2,922
- Total interior livable area: 2,354 sqft
Property
Parking
- Parking features: Attached, Garage, Three or more Spaces, Driveway
- Has garage: Yes
Features
- Levels: Two
- Stories: 2
- Patio & porch: Concrete, Covered, Porch
- Exterior features: Courtyard, Fence, Porch, Permeable Paving
- Pool features: None
Lot
- Size: 5,340.46 Square Feet
- Dimensions: 13 x 26 x 90 x 71 x 101
- Features: City Lot, Rectangular Lot
Details
- Parcel number: 4565
- Special conditions: None
Construction
Type & style
- Home type: SingleFamily
- Architectural style: Cottage
- Property subtype: Single Family Residence
Materials
- HardiPlank Type
- Foundation: Slab
- Roof: Shingle
Condition
- Excellent
- Year built: 2018
Details
- Builder name: Conbeth
Utilities & green energy
- Electric: Generator
- Sewer: Public Sewer
- Water: Public
Green energy
- Energy efficient items: Appliances, Water Heater
Community & HOA
Community
- Security: Closed Circuit Camera(s)
- Subdivision: Terrabella Village
HOA
- Has HOA: Yes
- HOA fee: $480 quarterly
- HOA name: Yes
Location
- Region: Covington
Financial & listing details
- Price per square foot: $297/sqft
- Tax assessed value: $427,910
- Annual tax amount: $4,525
- Date on market: 4/29/2025