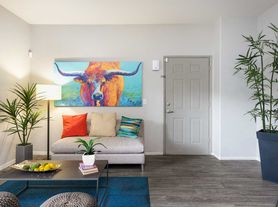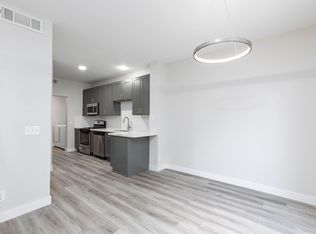Beautiful single story, recently remodeled and in meticulous condition. Move in ready. Upgraded tile flooring throughout (no carpet), quartz counter tops in kitchen and bathrooms. Spacious, open floor plan, with walk in closet in primary bedroom, 3 car garage and all appliances included. Huge backyard with large covered patio. Convenient location is close to extensive shopping, services, restaurants as well as community park and schools. Walking distance to Kesterson Elementary, close to Sunset Station and access to the I95 and I215. Trash and quarterly landscaping will be provided by landlord.
The data relating to real estate for sale on this web site comes in part from the INTERNET DATA EXCHANGE Program of the Greater Las Vegas Association of REALTORS MLS. Real estate listings held by brokerage firms other than this site owner are marked with the IDX logo.
Information is deemed reliable but not guaranteed.
Copyright 2022 of the Greater Las Vegas Association of REALTORS MLS. All rights reserved.
House for rent
$2,150/mo
265 Autumn Eve St, Henderson, NV 89074
3beds
1,422sqft
Price may not include required fees and charges.
Singlefamily
Available now
Cats, dogs OK
Central air, electric, ceiling fan
In unit laundry
3 Attached garage spaces parking
Fireplace
What's special
Quartz counter topsLarge covered patioHuge backyardSpacious open floor planUpgraded tile flooringMeticulous condition
- 10 days |
- -- |
- -- |
Travel times
Facts & features
Interior
Bedrooms & bathrooms
- Bedrooms: 3
- Bathrooms: 2
- Full bathrooms: 2
Heating
- Fireplace
Cooling
- Central Air, Electric, Ceiling Fan
Appliances
- Included: Dishwasher, Disposal, Dryer, Microwave, Range, Refrigerator, Washer
- Laundry: In Unit
Features
- Bedroom on Main Level, Ceiling Fan(s), Individual Climate Control, Primary Downstairs, Programmable Thermostat, Walk In Closet, Window Treatments
- Has fireplace: Yes
Interior area
- Total interior livable area: 1,422 sqft
Video & virtual tour
Property
Parking
- Total spaces: 3
- Parking features: Attached, Garage, Private, Covered
- Has attached garage: Yes
- Details: Contact manager
Features
- Stories: 1
- Exterior features: Architecture Style: One Story, Attached, Bedroom on Main Level, Ceiling Fan(s), Floor Covering: Ceramic, Flooring: Ceramic, Garage, Garage Door Opener, Primary Downstairs, Private, Programmable Thermostat, Walk In Closet, Window Treatments
Details
- Parcel number: 17810312016
Construction
Type & style
- Home type: SingleFamily
- Property subtype: SingleFamily
Condition
- Year built: 1997
Community & HOA
Location
- Region: Henderson
Financial & listing details
- Lease term: Contact For Details
Price history
| Date | Event | Price |
|---|---|---|
| 10/10/2025 | Listed for rent | $2,150+26.5%$2/sqft |
Source: LVR #2726353 | ||
| 1/12/2021 | Listing removed | -- |
Source: | ||
| 1/9/2021 | Listed for rent | $1,700$1/sqft |
Source: | ||
| 12/3/2020 | Sold | $329,000-1.8%$231/sqft |
Source: | ||
| 10/28/2020 | Pending sale | $335,000$236/sqft |
Source: Red Rock Real Estate #2235725 | ||

