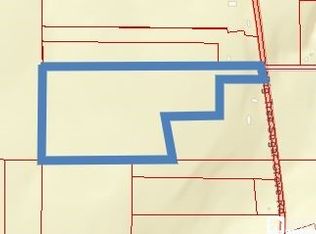Closed
$315,000
265 Big Tree Sugar Grove Rd, Jamestown, NY 14701
4beds
2,680sqft
Single Family Residence
Built in 1882
20.5 Acres Lot
$317,100 Zestimate®
$118/sqft
$2,204 Estimated rent
Home value
$317,100
$282,000 - $355,000
$2,204/mo
Zestimate® history
Loading...
Owner options
Explore your selling options
What's special
Welcome to 265 Big Tree Sugar Grove Rd – a charming country retreat situated on 20 beautiful acres with a barn, a serene pond, and endless possibilities! This spacious 4-bedroom, 2-bathroom home offers a convenient first-floor layout featuring a bedroom, full bath, and laundry – ideal for one-level living. Step inside to find updated flooring throughout, modernized bathrooms, and a generous foyer with a bonus room perfect for a home office, playroom, or additional living space.
Enjoy peace of mind with recent upgrades including a new metal roof and maintenance-free vinyl siding. The attached garage adds extra convenience, while the barn and open acreage provide plenty of room for hobbies, animals, or recreation. Whether you're dreaming of a mini farm, hunting retreat, or simply a private escape with scenic views, this property is ready to deliver. Don’t miss your chance to own this unique blend of comfort, space, and country charm!
Zillow last checked: 8 hours ago
Listing updated: November 25, 2025 at 01:33pm
Listed by:
Heather Shea-Canaley 716-708-5000,
ERA Team VP Real Estate
Bought with:
Sean Skinner, 10401335678
HUNT Real Estate Corporation
Marie C Ely-Leggett, 10301220077
HUNT Real Estate Corporation
Source: NYSAMLSs,MLS#: R1625957 Originating MLS: Chautauqua-Cattaraugus
Originating MLS: Chautauqua-Cattaraugus
Facts & features
Interior
Bedrooms & bathrooms
- Bedrooms: 4
- Bathrooms: 3
- Full bathrooms: 2
- 1/2 bathrooms: 1
- Main level bathrooms: 2
- Main level bedrooms: 1
Heating
- Gas, Other, See Remarks, Forced Air
Appliances
- Included: Appliances Negotiable, Electric Water Heater
- Laundry: Main Level
Features
- Den, Eat-in Kitchen, Separate/Formal Living Room, Home Office, Living/Dining Room, Storage, Bedroom on Main Level, Loft, Workshop
- Flooring: Carpet, Luxury Vinyl, Varies
- Basement: Finished
- Has fireplace: No
Interior area
- Total structure area: 2,680
- Total interior livable area: 2,680 sqft
Property
Parking
- Total spaces: 1
- Parking features: Attached, Garage
- Attached garage spaces: 1
Features
- Levels: Two
- Stories: 2
- Patio & porch: Deck
- Exterior features: Deck, Gravel Driveway
- Waterfront features: Pond
Lot
- Size: 20.50 Acres
- Dimensions: 959 x 1250
- Features: Agricultural, Irregular Lot
Details
- Additional structures: Barn(s), Outbuilding
- Parcel number: 0622894530000001055002
- Special conditions: Standard
- Horses can be raised: Yes
- Horse amenities: Horses Allowed
Construction
Type & style
- Home type: SingleFamily
- Architectural style: Two Story
- Property subtype: Single Family Residence
Materials
- Vinyl Siding
- Foundation: Stone
- Roof: Metal
Condition
- Resale
- Year built: 1882
Utilities & green energy
- Sewer: Septic Tank
- Water: Well
Community & neighborhood
Location
- Region: Jamestown
Other
Other facts
- Listing terms: Cash,Conventional,FHA,USDA Loan,VA Loan
Price history
| Date | Event | Price |
|---|---|---|
| 10/29/2025 | Sold | $315,000$118/sqft |
Source: | ||
| 10/2/2025 | Pending sale | $315,000$118/sqft |
Source: | ||
| 8/15/2025 | Contingent | $315,000$118/sqft |
Source: | ||
| 7/30/2025 | Listed for sale | $315,000+250%$118/sqft |
Source: | ||
| 3/24/2021 | Listing removed | -- |
Source: Owner | ||
Public tax history
| Year | Property taxes | Tax assessment |
|---|---|---|
| 2024 | -- | $148,500 |
| 2023 | -- | $148,500 |
| 2022 | -- | $148,500 |
Find assessor info on the county website
Neighborhood: 14701
Nearby schools
GreatSchools rating
- 6/10Southwestern Elementary SchoolGrades: PK-5Distance: 6.3 mi
- 5/10Southwestern Middle SchoolGrades: 6-8Distance: 6.1 mi
- 8/10Southwestern Senior High SchoolGrades: 9-12Distance: 6.1 mi
Schools provided by the listing agent
- Elementary: Southwestern Elementary
- Middle: Southwestern Middle
- High: Southwestern Senior High
- District: Southwestern
Source: NYSAMLSs. This data may not be complete. We recommend contacting the local school district to confirm school assignments for this home.
