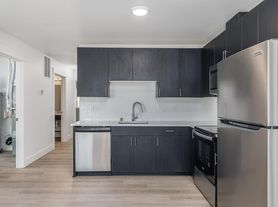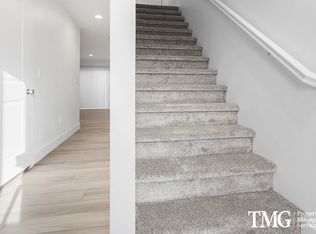Located directly on the Riverfront Gateway Park, with its own private access, in quaint West Richland. This 2-bedroom 1-bath home has much to offer, including porcelain tile, travertine tile, brand-new carpet in the bedrooms, granite countertops, stainless steel appliances, solid-core interior doors, wired for surround sound, a fresh coat of interior paint, a built-in desk, onsite laundry, and more. Secluded yet close to shopping, dining, golf, outdoor recreation, and freeway access. Queensgate, Kadlec, and Hanford access are all nearby. A separate 1-car garage with a door opener is oversized and features a separate room that can be used for an art studio, weight room, or extra storage. Fully fenced yard is an oasis and very private with a gorgeous mature landscape. 2 paved parking spaces in addition to a 1-car garage. Irrigation water and lawn mowing are included in the monthly rent, saving you time and money for things that matter most. One small dog is allowed on a case-by-case scenario.
Owner pays for irrigation water and seasonal lawn mowing. Tenant responsible for electric, water, sewer, garbage and optional TV and internet. 1 small dog allowed on case-by-case scenario with non-refundable pet deposit. 3 parking areas, one inside garage and 2 paved designated spots on property. No parking in the fire lane. NO SMOKING property. 1 month's rent + security deposit (and non-refundable pet deposit) due at lease signing for well qualified applicants. All adult applicants must apply, be screened at their own expense and be named in the lease.
House for rent
Accepts Zillow applications
$1,900/mo
265 Butte Ct, West Richland, WA 99353
2beds
912sqft
Price may not include required fees and charges.
Single family residence
Available now
Small dogs OK
Central air, wall unit
In unit laundry
Detached parking
Forced air, heat pump
What's special
Riverfront gateway parkMature landscapeBuilt-in deskTravertine tilePorcelain tilePrivate accessOnsite laundry
- 6 days |
- -- |
- -- |
Travel times
Facts & features
Interior
Bedrooms & bathrooms
- Bedrooms: 2
- Bathrooms: 1
- Full bathrooms: 1
Heating
- Forced Air, Heat Pump
Cooling
- Central Air, Wall Unit
Appliances
- Included: Dishwasher, Dryer, Freezer, Oven, Refrigerator, Washer
- Laundry: In Unit
Features
- Flooring: Carpet, Tile
Interior area
- Total interior livable area: 912 sqft
Property
Parking
- Parking features: Detached, Off Street
- Details: Contact manager
Features
- Exterior features: Electricity not included in rent, Garbage not included in rent, Heating system: Forced Air, Internet not included in rent, Sewage not included in rent, Water included in rent
Details
- Parcel number: 105981020007000
Construction
Type & style
- Home type: SingleFamily
- Property subtype: Single Family Residence
Condition
- Year built: 1950
Utilities & green energy
- Utilities for property: Water
Community & HOA
Location
- Region: West Richland
Financial & listing details
- Lease term: 1 Year
Price history
| Date | Event | Price |
|---|---|---|
| 10/2/2025 | Listed for rent | $1,900+31%$2/sqft |
Source: Zillow Rentals | ||
| 3/24/2021 | Listing removed | -- |
Source: Owner | ||
| 12/16/2017 | Listing removed | $1,450$2/sqft |
Source: Owner | ||
| 11/12/2017 | Listed for rent | $1,450$2/sqft |
Source: Owner | ||
| 5/2/2017 | Listing removed | $1,450$2/sqft |
Source: Owner | ||

