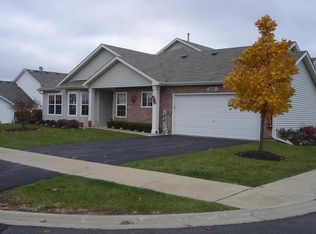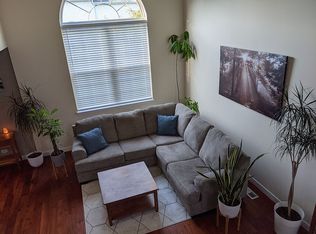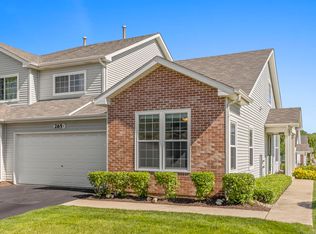Location and worry free maintenance on a private street! The exterior of this 3 bed, 1 1/2 bath 2-story town-home features a newer roof. The interior has a new furnace (2018) and newer H2O heater. This home welcomes you in with an open plan that's bright and airy! The kitchen opens up to the dining and family rooms that boast cathedral ceilings. A half bath is located on the main floor with 3 beds and 1 full shared bath on the second floor. There's a nice loft area large enough for an office/play area. Close to shops and trials for a nice walk/bike/run.
This property is off market, which means it's not currently listed for sale or rent on Zillow. This may be different from what's available on other websites or public sources.



