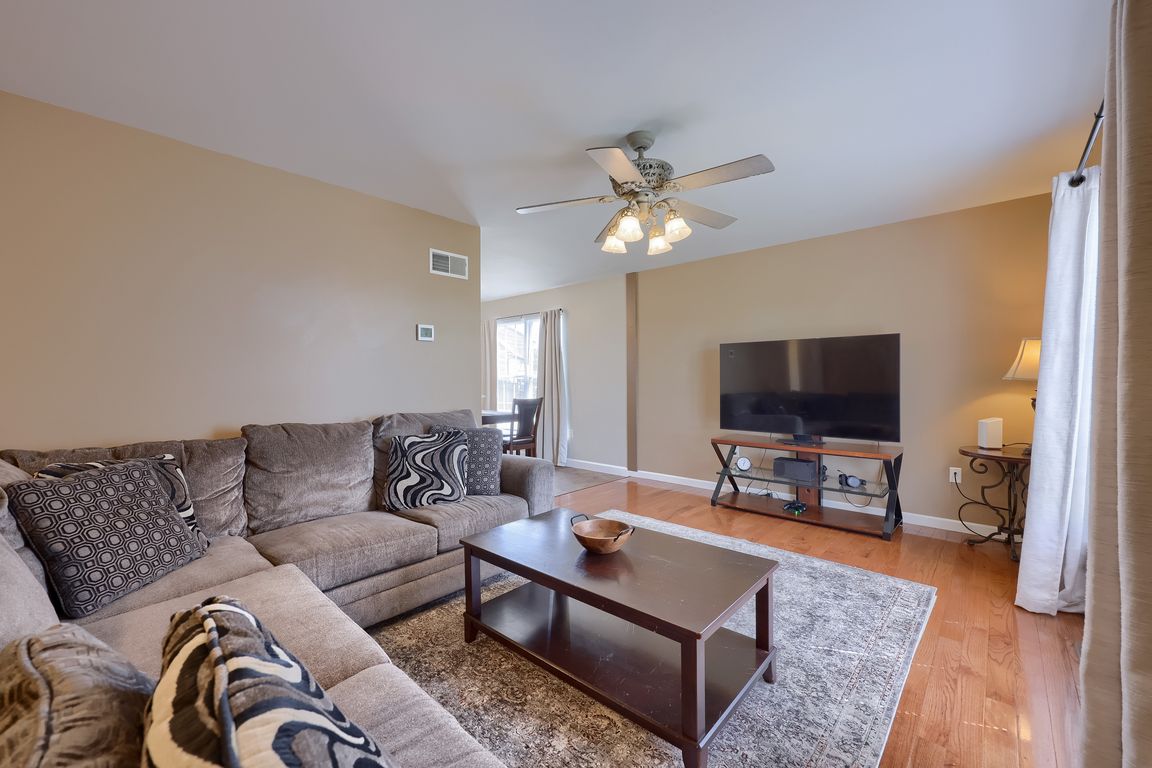
Coming soon
$314,900
3beds
1,648sqft
265 Chestnut St, Mount Wolf, PA 17347
3beds
1,648sqft
Single family residence
Built in 2002
0.28 Acres
2 Attached garage spaces
$191 price/sqft
What's special
Welcome to 265 Chestnut St in Mount Wolf! This detached Colonial-style home offers 3 bedrooms, 1.5 bathrooms, and 1,648 square feet of living space on a spacious 0.28-acre lot. Built in 2002, the home blends traditional charm with modern comfort and presents an excellent opportunity for buyers looking for value with room ...
- 1 day |
- 333 |
- 32 |
Source: Bright MLS,MLS#: PAYK2091334
Travel times
Living Room
Kitchen
Primary Bedroom
Zillow last checked: 7 hours ago
Listing updated: October 06, 2025 at 04:45am
Listed by:
David Linton 717-683-2723,
Berkshire Hathaway HomeServices Homesale Realty (800) 383-3535
Source: Bright MLS,MLS#: PAYK2091334
Facts & features
Interior
Bedrooms & bathrooms
- Bedrooms: 3
- Bathrooms: 2
- Full bathrooms: 1
- 1/2 bathrooms: 1
- Main level bathrooms: 1
Rooms
- Room types: Dining Room, Primary Bedroom, Bedroom 2, Bedroom 3, Kitchen, Family Room, Full Bath, Half Bath
Primary bedroom
- Features: Flooring - Wood, Walk-In Closet(s)
- Level: Upper
- Area: 195 Square Feet
- Dimensions: 15 x 13
Bedroom 2
- Features: Flooring - Wood, Ceiling Fan(s)
- Level: Upper
- Area: 150 Square Feet
- Dimensions: 15 x 10
Bedroom 3
- Features: Flooring - Wood, Walk-In Closet(s)
- Level: Upper
- Area: 228 Square Feet
- Dimensions: 19 x 12
Dining room
- Features: Flooring - Vinyl
- Level: Main
- Area: 221 Square Feet
- Dimensions: 17 x 13
Family room
- Features: Flooring - Wood, Ceiling Fan(s)
- Level: Main
- Area: 220 Square Feet
- Dimensions: 20 x 11
Other
- Features: Flooring - Vinyl
- Level: Upper
- Area: 72 Square Feet
- Dimensions: 12 x 6
Half bath
- Features: Flooring - Vinyl
- Level: Main
- Area: 48 Square Feet
- Dimensions: 6 x 8
Kitchen
- Features: Double Sink, Flooring - Vinyl, Kitchen Island, Kitchen - Gas Cooking
- Level: Main
- Area: 221 Square Feet
- Dimensions: 13 x 17
Heating
- Forced Air, Natural Gas
Cooling
- Central Air, Electric
Appliances
- Included: Microwave, Dishwasher, Dryer, Oven, Refrigerator, Washer, Water Heater, Gas Water Heater
- Laundry: Main Level
Features
- Bathroom - Tub Shower, Dining Area, Ceiling Fan(s), Family Room Off Kitchen, Floor Plan - Traditional, Eat-in Kitchen, Kitchen Island
- Flooring: Hardwood, Carpet, Vinyl, Wood
- Windows: Double Pane Windows, Screens, Window Treatments
- Basement: Sump Pump
- Has fireplace: No
Interior area
- Total structure area: 2,273
- Total interior livable area: 1,648 sqft
- Finished area above ground: 1,648
- Finished area below ground: 0
Property
Parking
- Total spaces: 2
- Parking features: Garage Faces Front, Asphalt, Attached
- Attached garage spaces: 2
- Has uncovered spaces: Yes
Accessibility
- Accessibility features: None
Features
- Levels: Two
- Stories: 2
- Patio & porch: Deck, Porch
- Pool features: None
- Fencing: Full
Lot
- Size: 0.28 Acres
Details
- Additional structures: Above Grade, Below Grade
- Parcel number: 260001400020000000
- Zoning: RESIDENTIAL
- Special conditions: Standard
Construction
Type & style
- Home type: SingleFamily
- Architectural style: Colonial
- Property subtype: Single Family Residence
Materials
- Vinyl Siding, Brick, Stick Built
- Foundation: Block
- Roof: Shingle,Asphalt
Condition
- New construction: No
- Year built: 2002
Utilities & green energy
- Sewer: Public Sewer
- Water: Public
Community & HOA
Community
- Subdivision: Chestnut Valley
HOA
- Has HOA: No
Location
- Region: Mount Wolf
- Municipality: EAST MANCHESTER TWP
Financial & listing details
- Price per square foot: $191/sqft
- Tax assessed value: $138,890
- Annual tax amount: $4,993
- Date on market: 10/10/2025
- Listing agreement: Exclusive Right To Sell
- Listing terms: Cash,Conventional,FHA,VA Loan
- Inclusions: See Items To Convey
- Ownership: Fee Simple