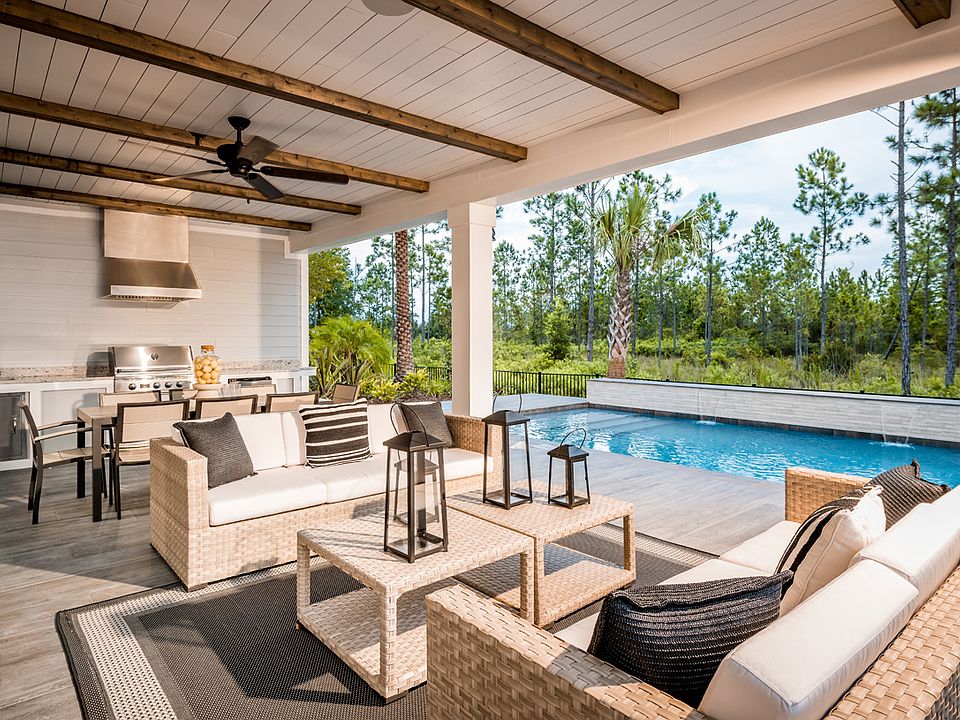With an open-concept floor plan and expertly designed finishes, this move-in ready home is perfect for you. A generous 3-car garage provides additional storage. Greet your guests in from an expansive front porch to a welcoming foyer through an upgraded front door. A first-floor office provides space a flexible space, perfect for working from home. Upgraded tile finishes in the primary bathroom suite gives a spa-like atmosphere. A tray ceiling in the great room helps to separate space and the tray ceiling the primary bedroom adds a touch of luxury. Complementing the well-designed kitchen is an immense center island with plenty of counter and cabinet space, and a sizable walk-in pantry. A large loft space on the second floor creates an abundance of options that are perfect for the way you live. The resort-style amenities in this community will make your family feel they're on vacation year-round. Explore everything this exceptional home has to offer and schedule your appointment today!
Active
$679,000
265 DALTON MILL Drive, St. Johns, FL 32259
3beds
2,916sqft
Single Family Residence
Built in 2025
-- sqft lot
$676,700 Zestimate®
$233/sqft
$154/mo HOA
- 194 days
- on Zillow |
- 100 |
- 3 |
Zillow last checked: 7 hours ago
Listing updated: July 15, 2025 at 09:19am
Listed by:
JENNIFER MISHKIN 904-690-1615,
JACKSONVILLE TBI REALTY, LLC
JEREMY STARTZ 904-502-0688
Source: realMLS,MLS#: 2067639
Travel times
Facts & features
Interior
Bedrooms & bathrooms
- Bedrooms: 3
- Bathrooms: 4
- Full bathrooms: 3
- 1/2 bathrooms: 1
Heating
- Central, Electric, Zoned
Cooling
- Central Air, Electric, Zoned
Appliances
- Included: Convection Oven, Dishwasher, Disposal, Gas Oven, Gas Range, Microwave, Tankless Water Heater
- Laundry: Electric Dryer Hookup, Gas Dryer Hookup, Sink
Features
- Kitchen Island, Open Floorplan, Pantry, Master Downstairs, Smart Thermostat, Walk-In Closet(s)
- Flooring: Carpet, Vinyl
Interior area
- Total interior livable area: 2,916 sqft
Property
Parking
- Total spaces: 3
- Parking features: Garage, Garage Door Opener
- Garage spaces: 3
Features
- Levels: Two
- Stories: 2
- Patio & porch: Covered, Front Porch, Rear Porch
- Has view: Yes
- View description: Protected Preserve, Trees/Woods
Lot
- Features: Sprinklers In Front, Sprinklers In Rear, Wooded
Details
- Parcel number: 0013512840
Construction
Type & style
- Home type: SingleFamily
- Property subtype: Single Family Residence
Materials
- Fiber Cement
Condition
- New construction: Yes
- Year built: 2025
Details
- Builder name: Toll Brothers
Utilities & green energy
- Sewer: Public Sewer
- Water: Public
- Utilities for property: Cable Available, Electricity Connected, Natural Gas Connected, Sewer Connected, Water Connected
Green energy
- Water conservation: Water Recycling
Community & HOA
Community
- Security: Key Card Entry, Security Gate, Security System Owned
- Subdivision: Mill Creek Forest - Magnolia
HOA
- Has HOA: Yes
- Amenities included: Clubhouse, Fitness Center, Gated, Jogging Path, Pickleball, Playground, Tennis Court(s)
- HOA fee: $154 monthly
Location
- Region: Saint Johns
Financial & listing details
- Price per square foot: $233/sqft
- Tax assessed value: $80,000
- Annual tax amount: $1,003
- Date on market: 1/30/2025
- Listing terms: Cash,Conventional,FHA,VA Loan
About the community
PoolPlaygroundClubhouse
Located in St. Johns, Mill Creek Forest features spacious one- and two-story single-family home designs, ranging from 2,670 to over 3,440 square feet with available 3-car garages, featuring Craftsman, Coastal and Farmhouse exteriors. Several home sites will offer expansive preserve views. Home price does not include any home site premium.
Source: Toll Brothers Inc.

