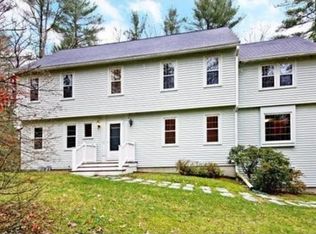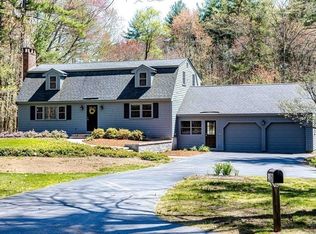This is a beautiful colonial home set back off the road. It is a private estate setting with over two acres, a tennis court, beautiful gardens, bluestone patio, screened in porch, and access out the back door to hundreds of acres of conservation land. The house has a living room, a library, a family room, kitchen, mud/laundry room, half bath, foyer and dining room on the first floor. On the second floor are 4 good sized bedrooms and 2 full baths. The master bath was completely renovated in 2005 as were the master closets. Neighborhood Description Dutton road is a scenic road in Sudbury. There are horses, cyclists, pedestrians, etc. that stroll up and down this country road every day. There are horse properties up and down Dutton Road, and we are close to the historic Longfellow's Wayside Inn and Grist Mill, as well as the Martha-Mary Chapel. There are farmer's markets held at the Wayside Inn as well as historic fairs that include the fife and drum corps and summer concerts at the chapel and concerts and dining at the Wayside Inn. (You cannot hear the activities at from our house). You are walking distance to the Sudbury Swim & Tennis Club as well, the soccer fields, Curtis Middle School, Grist Mill, Wayside Inn, Martha Mary Chapel, and the Hop Brook Conservation area.
This property is off market, which means it's not currently listed for sale or rent on Zillow. This may be different from what's available on other websites or public sources.

