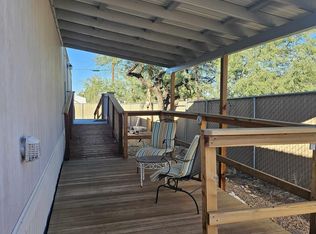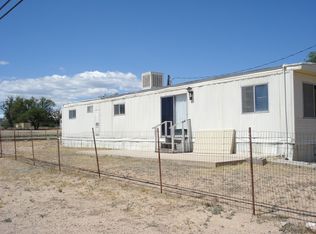Sold for $50,000 on 12/03/24
$50,000
265 E 2nd St, Benson, AZ 85602
3beds
1,568sqft
MobileManufactured
Built in 2013
7,405 Square Feet Lot
$51,800 Zestimate®
$32/sqft
$1,229 Estimated rent
Home value
$51,800
$43,000 - $63,000
$1,229/mo
Zestimate® history
Loading...
Owner options
Explore your selling options
What's special
Cute well maintained 2013 3 Bedroom 2 Bathroom Home located in the middle of Benson! Close to shopping, schools and local amenities! Easy Commute to Tucson and Surrounding areas. Spacious living room and Den with large bedrooms and closets. Open Kitchen and Dining room are great for entertaining. Front yard has Mature Trees and plantings, and room for vehicles, play equipment or a garden. Storage shed and ally access behind the home. Bring your dreams, you will love it here!
Facts & features
Interior
Bedrooms & bathrooms
- Bedrooms: 3
- Bathrooms: 2
- Full bathrooms: 2
Heating
- Forced air, Electric
Cooling
- Central
Appliances
- Included: Dishwasher, Range / Oven, Refrigerator
Features
- Split Bedroom Plan, Vaulted Ceilings, Walk In Closet(s)
- Flooring: Carpet, Laminate
Interior area
- Total interior livable area: 1,568 sqft
Property
Lot
- Size: 7,405 sqft
- Features: Subdivided Lots, East/West Exposure
Details
- Parcel number: 12323026
Construction
Type & style
- Home type: MobileManufactured
Materials
- Roof: Other
Condition
- Year built: 2013
Utilities & green energy
- Gas: Natural
- Sewer: Connected
Community & neighborhood
Location
- Region: Benson
Other
Other facts
- Sewer: Connected
- Floor Covering: Carpet, Laminate
- Landscape - Rear: Natural Desert, Low Care, Trees
- Status: Active
- Dining Room: Area
- RV Parking: Space Available
- Landscape - Front: Natural Desert, Low Care, Desert Plantings, Trees
- Window Cover: Stay
- Terms: Conventional, Cash, FHA, VA
- Security: Smoke Detector
- Lot Size Source: Assessor
- Source of SqFt: Assessor
- Ownership: FEE (Simple)
- Extra Room: Den, Storage
- Heating: Forced Air - Elec
- View: Sunset, Sunrise, Residential
- Municipality/Zoning: Cochise - Call
- Style: Manufactured
- Family Room: Family Room
- Water: City
- Fire Prot Incl Taxes: Included in Taxes
- Roof: Shingle
- Air Conditioning: AC Central, Ceiling Fans
- Gas: Natural
- Environmental Discl: Seller Prop Disclosure, Insurance Claims History Report
- Area: Benson/St. David
- Driveway: Paved: Gravel
- Kitchen Features: Dishwasher, Gas Range, Refrigerator, Double Sink
- Interior Features: Split Bedroom Plan, Vaulted Ceilings, Walk In Closet(s)
- Road Type: Paved
- Lot Features: Subdivided Lots, East/West Exposure
- # of Stories: Single
- Dining Areas: Breakfast Bar
- Road Maintenance: City
- Water Heater: Electric
- Kitchen Features: Pantry: Cabinet
- Construction: Siding: Yes
- # of Fireplaces: 0.00
- Tax Year: 2017
- Electric: Electric Company: SSVEC
- Main House SqFt: 1568.00
- Construction: Other: manufactured home
- Tax Code: 123-18-073
- Laundry: Other: Off kitchen
- Lot Acres: 0.17
- Bathroom Features: Shower & Tub
- Ownership: FEE (Simple)
Price history
| Date | Event | Price |
|---|---|---|
| 12/3/2024 | Sold | $50,000+233.3%$32/sqft |
Source: Public Record | ||
| 9/13/2022 | Sold | $15,000-88%$10/sqft |
Source: Public Record | ||
| 12/29/2019 | Listing removed | $125,500$80/sqft |
Source: Desert Willow Realty #21917248 | ||
| 11/15/2019 | Price change | $125,500-3.4%$80/sqft |
Source: Desert Willow Realty #21917248 | ||
| 7/26/2019 | Price change | $129,900-1.6%$83/sqft |
Source: Desert Willow Realty #21917248 | ||
Public tax history
| Year | Property taxes | Tax assessment |
|---|---|---|
| 2026 | $113 -9.1% | $1,886 +0.5% |
| 2025 | $124 -1.7% | $1,877 +75.3% |
| 2024 | $126 +3.6% | $1,071 |
Find assessor info on the county website
Neighborhood: 85602
Nearby schools
GreatSchools rating
- 1/10Benson Digital Learning Center OnlineGrades: K-12Distance: 0.4 mi
- 4/10Benson Primary SchoolGrades: PK-5Distance: 0.9 mi
- 7/10Benson High SchoolGrades: 9-12Distance: 0.9 mi
Schools provided by the listing agent
- Elementary: Benson
- Middle: Benson
- High: Benson
- District: Benson
Source: The MLS. This data may not be complete. We recommend contacting the local school district to confirm school assignments for this home.
Get a cash offer in 3 minutes
Find out how much your home could sell for in as little as 3 minutes with a no-obligation cash offer.
Estimated market value
$51,800
Get a cash offer in 3 minutes
Find out how much your home could sell for in as little as 3 minutes with a no-obligation cash offer.
Estimated market value
$51,800

