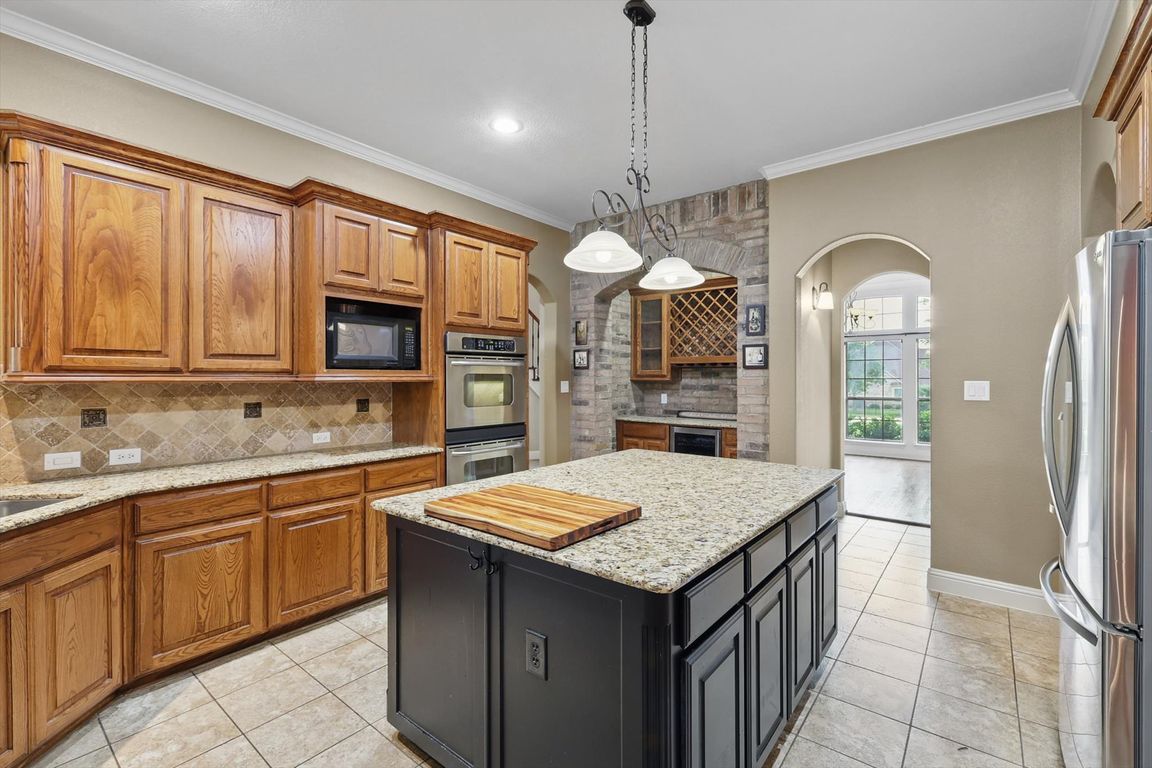
PendingPrice cut: $20K (5/30)
$1,175,000
4beds
4,441sqft
265 Fox Trot Ln, Double Oak, TX 75077
4beds
4,441sqft
Single family residence
Built in 2006
1.10 Acres
4 Attached garage spaces
$265 price/sqft
$500 annually HOA fee
What's special
Fabulous balconyFormal officeOversized patioFormal dining roomPool table roomStunning landscapingLarge walk-in closet
Welcome to 265 Fox Trot Lane in the sought-after Taylor Oaks Estates, nestled in the charming community of Double Oak, TX. **New Roof and HVAC** This move-in-ready gem offers a 4-car garage, versatile layout with several flex spaces, and beautiful finishes throughout. Step into the grand entryway filled with natural light and ...
- 105 days
- on Zillow |
- 688 |
- 11 |
Source: NTREIS,MLS#: 20908083
Travel times
Kitchen
Living Room
Primary Bedroom
Office
Media Room
Dining Room
Foyer
Patio
Game Room
Bedroom
Primary Bathroom
Zillow last checked: 7 hours ago
Listing updated: July 31, 2025 at 04:21pm
Listed by:
Holly Torri 0683953 817-756-5592,
Torri Realty 817-756-5592
Source: NTREIS,MLS#: 20908083
Facts & features
Interior
Bedrooms & bathrooms
- Bedrooms: 4
- Bathrooms: 5
- Full bathrooms: 4
- 1/2 bathrooms: 1
Primary bedroom
- Features: Ceiling Fan(s), Dual Sinks, En Suite Bathroom, Sitting Area in Primary, Separate Shower, Walk-In Closet(s)
- Level: First
- Dimensions: 20 x 15
Bedroom
- Features: Ceiling Fan(s)
- Level: Second
- Dimensions: 13 x 12
Bedroom
- Features: Ceiling Fan(s)
- Level: Second
- Dimensions: 14 x 13
Bedroom
- Features: Ceiling Fan(s)
- Level: First
- Dimensions: 14 x 13
Breakfast room nook
- Features: Eat-in Kitchen, Kitchen Island, Pantry
- Level: First
- Dimensions: 13 x 11
Dining room
- Features: Butler's Pantry
- Level: First
- Dimensions: 14 x 13
Other
- Features: Built-in Features, En Suite Bathroom
- Level: Second
- Dimensions: 1 x 1
Other
- Features: Built-in Features, En Suite Bathroom
- Level: First
- Dimensions: 1 x 1
Other
- Features: En Suite Bathroom
- Level: Second
- Dimensions: 1 x 1
Other
- Features: En Suite Bathroom
- Level: First
- Dimensions: 1 x 1
Half bath
- Level: First
- Dimensions: 1 x 1
Kitchen
- Features: Breakfast Bar, Built-in Features, Butler's Pantry, Eat-in Kitchen, Granite Counters, Kitchen Island, Pantry, Walk-In Pantry
- Level: First
- Dimensions: 13 x 12
Living room
- Features: Ceiling Fan(s)
- Level: Second
- Dimensions: 19 x 16
Living room
- Features: Ceiling Fan(s), Fireplace
- Level: Second
- Dimensions: 22 x 15
Living room
- Features: Ceiling Fan(s)
- Level: First
- Dimensions: 19 x 19
Heating
- Central, Natural Gas, Zoned
Cooling
- Central Air, Ceiling Fan(s), Zoned
Appliances
- Included: Double Oven, Dishwasher, Gas Cooktop, Disposal, Gas Water Heater, Microwave, Vented Exhaust Fan
- Laundry: Laundry in Utility Room
Features
- High Speed Internet, In-Law Floorplan, Open Floorplan, Pantry, Cable TV, Vaulted Ceiling(s), Natural Woodwork, Walk-In Closet(s), Wired for Sound
- Flooring: Carpet, Ceramic Tile, Hardwood
- Has basement: No
- Number of fireplaces: 1
- Fireplace features: Wood Burning
Interior area
- Total interior livable area: 4,441 sqft
Video & virtual tour
Property
Parking
- Total spaces: 4
- Parking features: Driveway, Garage
- Attached garage spaces: 4
- Has uncovered spaces: Yes
Features
- Levels: Two
- Stories: 2
- Patio & porch: Covered
- Exterior features: Garden, Private Yard
- Pool features: None
Lot
- Size: 1.1 Acres
- Features: Back Yard, Lawn, Landscaped, Level, Many Trees, Sprinkler System
Details
- Parcel number: R267250
Construction
Type & style
- Home type: SingleFamily
- Architectural style: Traditional,Detached
- Property subtype: Single Family Residence
Materials
- Brick
- Foundation: Slab
- Roof: Composition
Condition
- Year built: 2006
Utilities & green energy
- Sewer: Aerobic Septic
- Water: Public
- Utilities for property: Septic Available, Water Available, Cable Available
Community & HOA
Community
- Subdivision: Taylor Oaks Estates
HOA
- Has HOA: Yes
- Services included: Association Management
- HOA fee: $500 annually
- HOA name: call agent
Location
- Region: Double Oak
Financial & listing details
- Price per square foot: $265/sqft
- Tax assessed value: $1,071,324
- Annual tax amount: $16,318
- Date on market: 5/1/2025