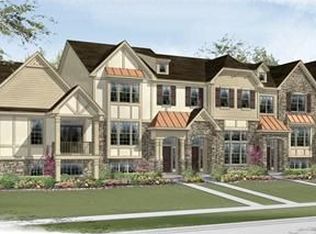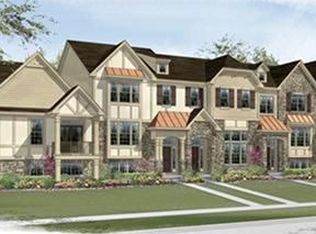Closed
$383,000
265 Garrett Cir, Carol Stream, IL 60188
2beds
1,978sqft
Townhouse, Single Family Residence
Built in 2012
1,307 Square Feet Lot
$387,600 Zestimate®
$194/sqft
$2,688 Estimated rent
Home value
$387,600
$353,000 - $422,000
$2,688/mo
Zestimate® history
Loading...
Owner options
Explore your selling options
What's special
10K price improvement! Charming townhome located in the desirable Easton Park Community in Carol Stream. Situated toward the back of the subdivision with wonderful southern light at your front door and beautiful green space views. Hardwood floors throughout main and second levels. Updated lighting throughout! Updated white kitchen is a chef's dream and comes complete with stainless steel appliances, 42" cabinetry and granite counters, dining space and a screen door to a roomy back balcony. Laundry is on the main level - super convenient with shelving for plenty of storage! 2 big bedrooms each with ensuite full baths, hardwood flooring and walk-in closets. Primary bath has updated mirrors, lighting, hardware, faucets and vanity! 2nd floor loft with endless possibilities (reading nook, home office) and a cozy lower level family room/ rec room /office / playroom or 3rd bedroom. Extra wide 2 car garage for all your additional storage needs. Great location close to shopping, restaurants, highway, schools, parks and walking trails. This home was built by renowned MI Builders (not the origina builder - Lakewood Homes) with many original upgrades. There is a 30 year structural transferrable warranty! Nest thermostat and MyQ garage door opener included. Don't miss the opportunity to make this beautiful townhome your new home! This is A MUST SEE!
Zillow last checked: 8 hours ago
Listing updated: June 26, 2025 at 11:06am
Listing courtesy of:
Kathy Loth 630-267-3043,
RE/MAX Suburban,
Laura Keogh 630-607-4469,
RE/MAX Suburban
Bought with:
Gary Christensen
N. W. Village Realty, Inc.
Source: MRED as distributed by MLS GRID,MLS#: 12330481
Facts & features
Interior
Bedrooms & bathrooms
- Bedrooms: 2
- Bathrooms: 3
- Full bathrooms: 2
- 1/2 bathrooms: 1
Primary bedroom
- Features: Flooring (Hardwood), Window Treatments (Blinds), Bathroom (Full)
- Level: Second
- Area: 225 Square Feet
- Dimensions: 15X15
Bedroom 2
- Features: Flooring (Hardwood), Window Treatments (Blinds)
- Level: Second
- Area: 154 Square Feet
- Dimensions: 14X11
Dining room
- Features: Flooring (Hardwood)
- Level: Main
- Area: 48 Square Feet
- Dimensions: 8X6
Family room
- Features: Flooring (Hardwood), Window Treatments (Blinds)
- Level: Lower
- Area: 195 Square Feet
- Dimensions: 15X13
Kitchen
- Features: Kitchen (Eating Area-Breakfast Bar, Eating Area-Table Space), Flooring (Hardwood)
- Level: Main
- Area: 130 Square Feet
- Dimensions: 13X10
Laundry
- Features: Flooring (Vinyl)
- Level: Main
- Area: 42 Square Feet
- Dimensions: 7X6
Living room
- Features: Flooring (Hardwood), Window Treatments (Blinds)
- Level: Main
- Area: 414 Square Feet
- Dimensions: 23X18
Loft
- Features: Flooring (Hardwood)
- Level: Second
- Area: 64 Square Feet
- Dimensions: 8X8
Heating
- Natural Gas, Forced Air
Cooling
- Central Air
Appliances
- Included: Range, Microwave, Dishwasher, Refrigerator, Washer, Dryer, Disposal
- Laundry: Main Level, Washer Hookup, Gas Dryer Hookup, In Unit
Features
- Cathedral Ceiling(s), Walk-In Closet(s)
- Flooring: Hardwood
- Basement: Finished,Partial
Interior area
- Total structure area: 0
- Total interior livable area: 1,978 sqft
Property
Parking
- Total spaces: 2
- Parking features: Asphalt, Garage Door Opener, On Site, Garage Owned, Attached, Garage
- Attached garage spaces: 2
- Has uncovered spaces: Yes
Accessibility
- Accessibility features: No Disability Access
Features
- Exterior features: Balcony
Lot
- Size: 1,307 sqft
Details
- Parcel number: 0232307113
- Special conditions: None
Construction
Type & style
- Home type: Townhouse
- Property subtype: Townhouse, Single Family Residence
Materials
- Vinyl Siding, Brick
- Foundation: Concrete Perimeter
- Roof: Asphalt
Condition
- New construction: No
- Year built: 2012
Utilities & green energy
- Electric: 100 Amp Service
- Sewer: Public Sewer
- Water: Lake Michigan
Community & neighborhood
Location
- Region: Carol Stream
- Subdivision: Easton Park
HOA & financial
HOA
- Has HOA: Yes
- HOA fee: $339 monthly
- Amenities included: Park
- Services included: Insurance, Exterior Maintenance, Lawn Care, Snow Removal
Other
Other facts
- Listing terms: Cash
- Ownership: Fee Simple w/ HO Assn.
Price history
| Date | Event | Price |
|---|---|---|
| 6/25/2025 | Sold | $383,000-0.5%$194/sqft |
Source: | ||
| 5/9/2025 | Contingent | $385,000$195/sqft |
Source: | ||
| 5/1/2025 | Price change | $385,000-2.5%$195/sqft |
Source: | ||
| 4/12/2025 | Listed for sale | $394,900+50.4%$200/sqft |
Source: | ||
| 7/27/2018 | Sold | $262,500-0.9%$133/sqft |
Source: | ||
Public tax history
| Year | Property taxes | Tax assessment |
|---|---|---|
| 2023 | $8,418 -4.5% | $102,210 +0.6% |
| 2022 | $8,818 +4.9% | $101,590 +5.3% |
| 2021 | $8,409 +1.7% | $96,520 +2.5% |
Find assessor info on the county website
Neighborhood: 60188
Nearby schools
GreatSchools rating
- 6/10Carol Stream Elementary SchoolGrades: K-5Distance: 0.4 mi
- 5/10Jay Stream Middle SchoolGrades: 6-8Distance: 0.6 mi
- 7/10Glenbard North High SchoolGrades: 9-12Distance: 1.6 mi
Schools provided by the listing agent
- Elementary: Carol Stream Elementary School
- Middle: Jay Stream Middle School
- High: Glenbard North High School
- District: 93
Source: MRED as distributed by MLS GRID. This data may not be complete. We recommend contacting the local school district to confirm school assignments for this home.

Get pre-qualified for a loan
At Zillow Home Loans, we can pre-qualify you in as little as 5 minutes with no impact to your credit score.An equal housing lender. NMLS #10287.
Sell for more on Zillow
Get a free Zillow Showcase℠ listing and you could sell for .
$387,600
2% more+ $7,752
With Zillow Showcase(estimated)
$395,352
