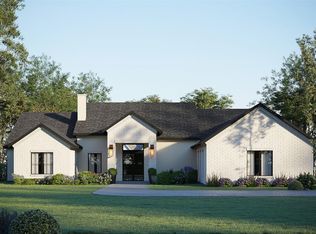Sold on 09/04/25
Price Unknown
265 Gaucho Way, Dripping Springs, TX 78620
--beds
--baths
3,544sqft
SingleFamily
Built in 2024
2.13 Acres Lot
$1,043,800 Zestimate®
$--/sqft
$-- Estimated rent
Home value
$1,043,800
$971,000 - $1.13M
Not available
Zestimate® history
Loading...
Owner options
Explore your selling options
What's special
265 Gaucho Way, Dripping Springs, TX 78620 is a single family home that contains 3,544 sq ft and was built in 2024.
The Zestimate for this house is $1,043,800.
Facts & features
Price history
| Date | Event | Price |
|---|---|---|
| 9/4/2025 | Sold | -- |
Source: Agent Provided | ||
| 8/14/2025 | Pending sale | $1,099,000$310/sqft |
Source: | ||
| 8/6/2025 | Contingent | $1,099,000$310/sqft |
Source: | ||
| 7/20/2025 | Listed for sale | $1,099,000$310/sqft |
Source: | ||
| 7/18/2025 | Contingent | $1,099,000$310/sqft |
Source: | ||
Public tax history
| Year | Property taxes | Tax assessment |
|---|---|---|
| 2025 | -- | $958,758 +141.1% |
| 2024 | $6,932 -28.5% | $397,601 -31% |
| 2023 | $9,691 +85.9% | $576,200 +108.2% |
Find assessor info on the county website
Neighborhood: 78620
Nearby schools
GreatSchools rating
- 9/10Walnut Springs Elementary SchoolGrades: PK-5Distance: 0.9 mi
- 7/10Dripping Springs Middle SchoolGrades: 6-8Distance: 0.8 mi
- 7/10Dripping Springs High SchoolGrades: 9-12Distance: 1.4 mi
Get a cash offer in 3 minutes
Find out how much your home could sell for in as little as 3 minutes with a no-obligation cash offer.
Estimated market value
$1,043,800
Get a cash offer in 3 minutes
Find out how much your home could sell for in as little as 3 minutes with a no-obligation cash offer.
Estimated market value
$1,043,800
