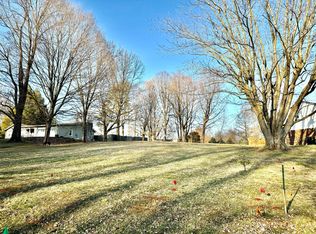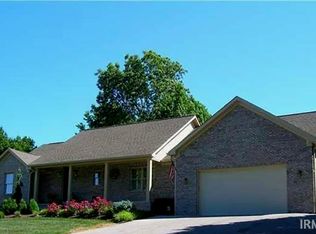Sold
$284,500
265 Goodnight Rd, Martinsville, IN 46151
3beds
1,561sqft
Residential, Single Family Residence
Built in 1972
0.4 Acres Lot
$294,200 Zestimate®
$182/sqft
$1,785 Estimated rent
Home value
$294,200
$238,000 - $365,000
$1,785/mo
Zestimate® history
Loading...
Owner options
Explore your selling options
What's special
Shireman Estates - sought after Neighborhood Quiet & Private! 3 BR/2BA Updated - Primary BR w beautiful Updated Bath w soaking tub! Large Great Room w wood burning stove for those cool days. Breakfast Room & Kitchen w Breakfast Bar! Formal LR, Screened Front Porch and Deck on Main! Firepit in fenced back yard and access to the lake for Summer Fun! Almost half Acre to enjoy! New: Stove, DW, New Garage Door & Opener, New Windows, Water Softner 2025, Roof 2022, Windows 2019, Roof 2022, New Wood Laminate Flooring in 2024, Fresh Paint.
Zillow last checked: 8 hours ago
Listing updated: May 14, 2025 at 03:25pm
Listing Provided by:
Sandra Finlinson 317-439-0933,
Landhawk Real Estate
Bought with:
Lindsey Smalling
F.C. Tucker Company
Ashley Wright
F.C. Tucker Company
Source: MIBOR as distributed by MLS GRID,MLS#: 22026254
Facts & features
Interior
Bedrooms & bathrooms
- Bedrooms: 3
- Bathrooms: 2
- Full bathrooms: 2
- Main level bathrooms: 2
- Main level bedrooms: 3
Primary bedroom
- Features: Carpet
- Level: Main
- Area: 169 Square Feet
- Dimensions: 13x13
Bedroom 2
- Features: Carpet
- Level: Main
- Area: 100 Square Feet
- Dimensions: 10x10
Bedroom 3
- Features: Carpet
- Level: Main
- Area: 100 Square Feet
- Dimensions: 10x10
Breakfast room
- Features: Laminate Hardwood
- Level: Main
- Area: 143 Square Feet
- Dimensions: 13x11
Family room
- Features: Laminate Hardwood
- Level: Main
- Area: 304 Square Feet
- Dimensions: 19x16
Kitchen
- Features: Laminate Hardwood
- Level: Main
- Area: 130 Square Feet
- Dimensions: 13x10
Laundry
- Features: Vinyl
- Level: Main
- Area: 36 Square Feet
- Dimensions: 06x06
Living room
- Features: Laminate Hardwood
- Level: Main
- Area: 208 Square Feet
- Dimensions: 16x13
Heating
- Forced Air, Natural Gas, Wood Stove
Appliances
- Included: Dishwasher, Dryer, Disposal, Electric Oven, Refrigerator, Washer, Gas Water Heater, Water Softener Owned
- Laundry: Main Level
Features
- Attic Pull Down Stairs, Breakfast Bar, Ceiling Fan(s), Pantry
- Windows: Screens, Windows Thermal
- Has basement: No
- Attic: Pull Down Stairs
- Number of fireplaces: 1
- Fireplace features: Insert
Interior area
- Total structure area: 1,561
- Total interior livable area: 1,561 sqft
Property
Parking
- Total spaces: 2
- Parking features: Attached
- Attached garage spaces: 2
- Details: Garage Parking Other(Finished Garage)
Features
- Levels: One
- Stories: 1
- Patio & porch: Covered, Deck
- Exterior features: Fire Pit
- Fencing: Fenced,Fence Full Rear
Lot
- Size: 0.40 Acres
- Features: Mature Trees
Details
- Parcel number: 550934187006000021
- Horse amenities: None
Construction
Type & style
- Home type: SingleFamily
- Architectural style: Traditional
- Property subtype: Residential, Single Family Residence
Materials
- Vinyl With Stone
- Foundation: Crawl Space
Condition
- Updated/Remodeled
- New construction: No
- Year built: 1972
Utilities & green energy
- Water: Municipal/City
Community & neighborhood
Location
- Region: Martinsville
- Subdivision: Shireman Estates
HOA & financial
HOA
- Has HOA: Yes
- HOA fee: $236 semi-annually
- Services included: Entrance Common, Maintenance
Price history
| Date | Event | Price |
|---|---|---|
| 5/9/2025 | Sold | $284,500-1.9%$182/sqft |
Source: | ||
| 3/19/2025 | Pending sale | $289,900$186/sqft |
Source: | ||
| 3/11/2025 | Listed for sale | $289,900+84.6%$186/sqft |
Source: | ||
| 8/11/2017 | Sold | $157,000-3.7%$101/sqft |
Source: | ||
| 7/10/2017 | Pending sale | $163,000$104/sqft |
Source: Carpenter Realtors, Inc. #21484964 Report a problem | ||
Public tax history
| Year | Property taxes | Tax assessment |
|---|---|---|
| 2024 | $1,528 +12.1% | $207,000 |
| 2023 | $1,363 +40% | $207,000 +9.1% |
| 2022 | $973 +10% | $189,800 +24.8% |
Find assessor info on the county website
Neighborhood: 46151
Nearby schools
GreatSchools rating
- 5/10Charles L Smith Elementary SchoolGrades: PK-4Distance: 0.9 mi
- 7/10John R. Wooden Middle SchoolGrades: 6-8Distance: 1.5 mi
- 4/10Martinsville High SchoolGrades: 9-12Distance: 1.2 mi
Get a cash offer in 3 minutes
Find out how much your home could sell for in as little as 3 minutes with a no-obligation cash offer.
Estimated market value$294,200
Get a cash offer in 3 minutes
Find out how much your home could sell for in as little as 3 minutes with a no-obligation cash offer.
Estimated market value
$294,200

