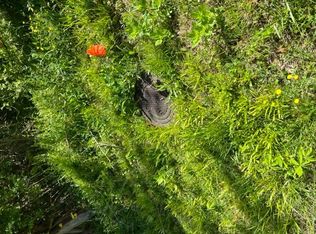Sold for $215,000
$215,000
265 Hightop Rd, Midway, TN 37809
3beds
1,116sqft
Single Family Residence, Residential
Built in 1960
0.86 Acres Lot
$218,500 Zestimate®
$193/sqft
$1,332 Estimated rent
Home value
$218,500
$166,000 - $288,000
$1,332/mo
Zestimate® history
Loading...
Owner options
Explore your selling options
What's special
Welcome to this beautifully updated 3-bedroom, 1-bath country home, offering the perfect blend of comfort, functionality, and rural charm while being conveniently located to West Greene High School, Walmart DC 6039 and Exit 23 of I-81 and has Xfinity Cable and High Speed Internet. This home features modern upgrades including new sub-flooring in the living room (just completed), new and newer luxury vinyl plank flooring throughout, updated appliances, and a newer heat pump and a metal roof—providing peace of mind and low-maintenance living. The kitchen has newer cabinetry, and all kitchen appliances convey. The bath features newer lighting, a tub shower combo, and stylish vanity. The spacious laundry room, located just off the back porch, adds convenience and functionality to your daily routine. Set on a huge, level open lot with ample garden and yard space, there are beautiful mature trees for shade. There is a long paved drive extending past the home to the level backyard ready for a garage or barn. All information taken from a third-party source (courthouse/tax records) and to be verified by the buyer/buyer's agent. Drawn in lines are approximate. Some elements (fires in fireplaces, twilight shading, lighting, etc.) have been added/modified digitally. Rooms noted have been virtually staged for decorating ideas only, not to scale or representative of any product. CubiCasa app is used for floor plans, dimensions are not guaranteed. Taxes to be assessed.
Zillow last checked: 8 hours ago
Listing updated: October 21, 2025 at 06:11am
Listed by:
Michael McNeese 423-552-5330,
Century 21 Legacy - Greeneville
Bought with:
Corey Tittle, 353232
KW Johnson City
Source: TVRMLS,MLS#: 9981734
Facts & features
Interior
Bedrooms & bathrooms
- Bedrooms: 3
- Bathrooms: 1
- Full bathrooms: 1
Heating
- Heat Pump
Cooling
- Heat Pump
Appliances
- Included: Dishwasher, Microwave, Range, Refrigerator
- Laundry: Electric Dryer Hookup, Washer Hookup
Features
- Eat-in Kitchen, Remodeled
- Flooring: Luxury Vinyl
- Windows: Double Pane Windows
- Basement: Crawl Space
- Has fireplace: No
Interior area
- Total structure area: 1,116
- Total interior livable area: 1,116 sqft
Property
Parking
- Parking features: Driveway, Asphalt, Gravel
- Has uncovered spaces: Yes
Features
- Levels: One
- Stories: 1
- Patio & porch: Back, Covered, Front Porch
- Exterior features: See Remarks
Lot
- Size: 0.86 Acres
- Dimensions: 118.35 x 260 IRR
- Topography: Level
Details
- Parcel number: 095 041.00
- Zoning: A-1
Construction
Type & style
- Home type: SingleFamily
- Architectural style: Ranch,Traditional
- Property subtype: Single Family Residence, Residential
Materials
- Stucco
- Foundation: Block
- Roof: Metal
Condition
- Updated/Remodeled,Above Average
- New construction: No
- Year built: 1960
Utilities & green energy
- Sewer: Septic Tank
- Water: Public
- Utilities for property: Electricity Connected
Community & neighborhood
Location
- Region: Midway
- Subdivision: Not Listed
Other
Other facts
- Listing terms: Cash,Conventional
Price history
| Date | Event | Price |
|---|---|---|
| 10/16/2025 | Sold | $215,000-1.8%$193/sqft |
Source: TVRMLS #9981734 Report a problem | ||
| 9/16/2025 | Pending sale | $219,000$196/sqft |
Source: TVRMLS #9981734 Report a problem | ||
| 9/8/2025 | Price change | $219,000-1.6%$196/sqft |
Source: TVRMLS #9981734 Report a problem | ||
| 7/12/2025 | Price change | $222,500-1.1%$199/sqft |
Source: TVRMLS #9981734 Report a problem | ||
| 6/16/2025 | Listed for sale | $225,000+7.1%$202/sqft |
Source: TVRMLS #9981734 Report a problem | ||
Public tax history
| Year | Property taxes | Tax assessment |
|---|---|---|
| 2025 | $319 | $19,350 |
| 2024 | $319 | $19,350 |
| 2023 | $319 +37.2% | $19,350 +67.5% |
Find assessor info on the county website
Neighborhood: 37809
Nearby schools
GreatSchools rating
- 4/10Mosheim Elementary SchoolGrades: PK-5Distance: 2.3 mi
- 6/10West Greene Middle SchoolsGrades: 6-8Distance: 2.3 mi
- 6/10West Greene High SchoolGrades: 9-12Distance: 1.1 mi
Schools provided by the listing agent
- Elementary: Mosheim
- Middle: Mosheim
- High: West Greene
Source: TVRMLS. This data may not be complete. We recommend contacting the local school district to confirm school assignments for this home.
Get pre-qualified for a loan
At Zillow Home Loans, we can pre-qualify you in as little as 5 minutes with no impact to your credit score.An equal housing lender. NMLS #10287.
