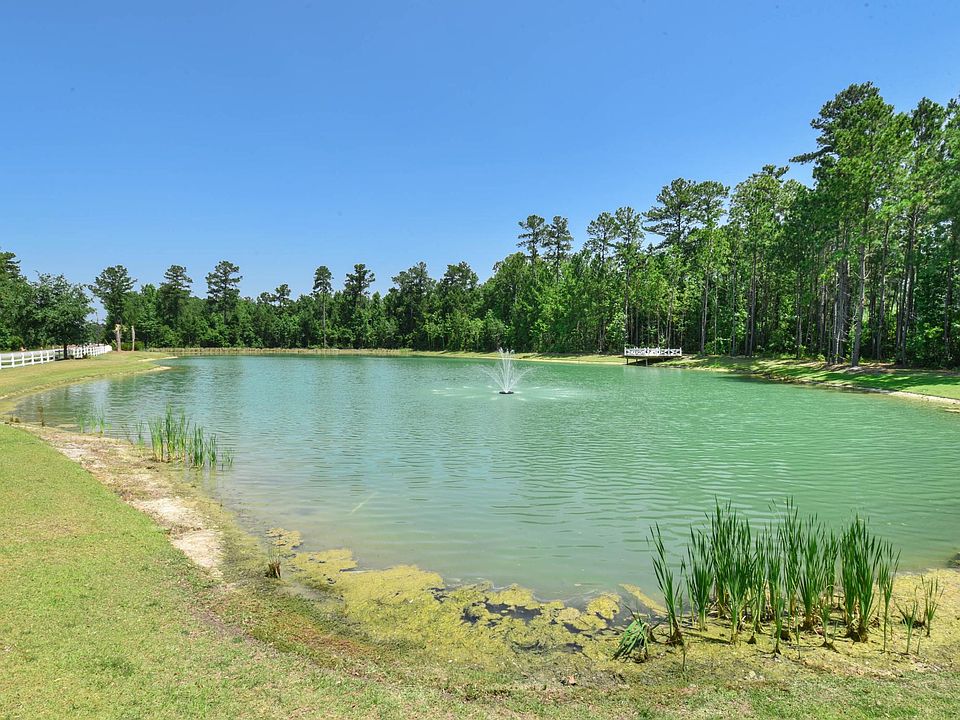Ernest Homes popular Aspen floor plan! This new construction 5 bedroom 3.5 bath 2,678 sq. ft. 2 story home is located in a quiet cul de sac in Dunham Marsh. This is an open floor plan with the kitchen overlooking the family room and breakfast area. The kitchen has quartz counter tops with 42" upper cabinets, stainless appliances and backsplash with spacious island. There is a formal dining room at the front of the home. LVP is in the living areas with larger 5.25" baseboards throughout the home. Four bedrooms are upstairs with a private primary bedroom on the main floor with tray ceiling. The Primary bath has his and hers sinks and closets with a soaking tub and separate shower. Sit out on your quiet covered porch. Home has a rear entry garage. *Spray foam insulation. *Home is under construction. *Expected completion is the end of December 2025.
Active
$448,895
265 James Dr, Richmond Hill, GA 31324
5beds
2,678sqft
Single Family Residence
Built in 2025
0.28 Acres Lot
$448,900 Zestimate®
$168/sqft
$100/mo HOA
What's special
Spacious islandRear entry garageOpen floor planQuiet cul de sacStainless appliancesSeparate showerQuartz counter tops
Call: (912) 468-1641
- 42 days |
- 232 |
- 15 |
Zillow last checked: 7 hours ago
Listing updated: September 23, 2025 at 07:29am
Listed by:
Anthony V. Sardinas 407-765-0108,
Liz & Associates Realty, LLC
Source: Hive MLS,MLS#: SA337477 Originating MLS: Savannah Multi-List Corporation
Originating MLS: Savannah Multi-List Corporation
Travel times
Schedule tour
Select your preferred tour type — either in-person or real-time video tour — then discuss available options with the builder representative you're connected with.
Facts & features
Interior
Bedrooms & bathrooms
- Bedrooms: 5
- Bathrooms: 4
- Full bathrooms: 3
- 1/2 bathrooms: 1
- Main level bathrooms: 2
- Main level bedrooms: 1
Heating
- Central, Electric, Heat Pump
Cooling
- Central Air, Electric, Heat Pump
Appliances
- Included: Some Electric Appliances, Dishwasher, Electric Water Heater, Disposal, Microwave, Oven, Plumbed For Ice Maker, Range, Self Cleaning Oven
- Laundry: Washer Hookup, Dryer Hookup, Laundry Room
Features
- Breakfast Area, Tray Ceiling(s), Ceiling Fan(s), Double Vanity, Garden Tub/Roman Tub, High Ceilings, Main Level Primary, Pull Down Attic Stairs, Separate Shower
- Windows: Double Pane Windows
- Attic: Pull Down Stairs
Interior area
- Total interior livable area: 2,678 sqft
Video & virtual tour
Property
Parking
- Total spaces: 2
- Parking features: Attached
- Garage spaces: 2
Features
- Patio & porch: Covered, Patio
- Exterior features: Covered Patio
- Pool features: Community
- Has view: Yes
- View description: Trees/Woods
Lot
- Size: 0.28 Acres
- Features: Cul-De-Sac, Level, Sprinkler System
Details
- Parcel number: 0562 157
- Zoning description: Single Family
- Special conditions: Standard
Construction
Type & style
- Home type: SingleFamily
- Architectural style: Traditional
- Property subtype: Single Family Residence
Materials
- Frame, Vinyl Siding
- Foundation: Concrete Perimeter, Slab
- Roof: Asphalt
Condition
- New Construction
- New construction: Yes
- Year built: 2025
Details
- Builder model: Aspen
- Builder name: Ernest Homes
- Warranty included: Yes
Utilities & green energy
- Electric: 110 Volts, 220 Volts
- Sewer: Public Sewer
- Water: Shared Well
- Utilities for property: Cable Available, Underground Utilities
Green energy
- Energy efficient items: Windows
Community & HOA
Community
- Features: Clubhouse, Community Pool, Fitness Center, Playground, Street Lights, Sidewalks
- Subdivision: Dunham Marsh- The Villas
HOA
- Has HOA: Yes
- HOA fee: $300 quarterly
Location
- Region: Richmond Hill
Financial & listing details
- Price per square foot: $168/sqft
- Tax assessed value: $52,500
- Annual tax amount: $473
- Date on market: 8/27/2025
- Cumulative days on market: 43 days
- Listing terms: ARM,Cash,Conventional,1031 Exchange,FHA,VA Loan
- Inclusions: Alarm-Smoke/Fire, Ceiling Fans
- Ownership: Builder
- Road surface type: Asphalt
About the community
PoolPlaygroundPondClubhouse+ 1 more
This beautiful community located in Richmond Hill, GA. has 35% green space, a 2.5-acre pond, and is a leader in preserving the natural environment of the area while giving residents access to a wide variety of impressive amenities. A salt-water swimming pool with beach entry is the focal point of the elegant million-dollar pool club, complete with cabanas and outdoor fireplaces. Work out in the state-of-the-art fitness center, entertain your children at the playground or plan to throw a party in the all-purpose community room.
The community is served by the top-rated Bryan County School District, and is close to shopping, the Fort McAllister marina, Ford Plantation and Sterling Links golf courses, DeVaul Henderson Park and I-95.
Source: Ernest Homes

