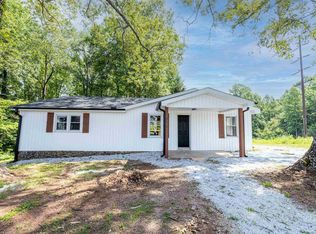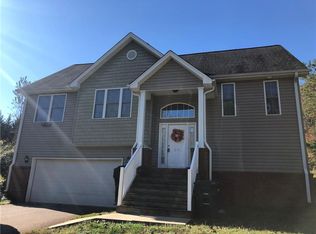This 3 bedroom 2 bath home offers so much privacy. It is situated on 1.39 acres. There is an outbuilding along with another building that doubles as a covered carport to keep your vehicle out of the elements. The home is directly across the street from the popular Falcons Lair Golf Community. The homeowner has completely redone the home including updating electrical, Pex plumbing, new light fixtures throughout, new flooring as well as a new HVAC system in 2014. The roof was replaced in 2018. If you're looking for a move in ready home at an affordable price this is it.
This property is off market, which means it's not currently listed for sale or rent on Zillow. This may be different from what's available on other websites or public sources.

