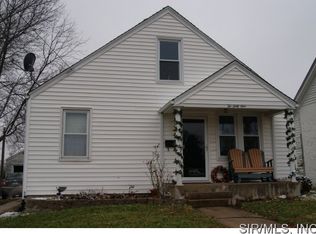Closed
Listing Provided by:
Dave A Rusteberg 618-973-2477,
Century 21 Advantage
Bought with: Keller Williams Pinnacle
$146,000
265 N Main St, Waterloo, IL 62298
3beds
1,232sqft
Single Family Residence
Built in 1890
0.33 Acres Lot
$189,600 Zestimate®
$119/sqft
$1,540 Estimated rent
Home value
$189,600
$171,000 - $209,000
$1,540/mo
Zestimate® history
Loading...
Owner options
Explore your selling options
What's special
Affordable home in the heart of Waterloo! Within walking distance of downtown Waterloo. Large level yard with spacious patio for entertaining. The garage features a shop area, plenty of room for storage. 2Bedrm, 1 bath home w/eat-in kitchen and pantry. Oversized laundry room, living room and sunroom and the option of a third bedroom completes the main level. Walk upstairs to the open, bright spacious bedroom. Perfect starter home or rental property. Additional Rooms: Sun Room COOL: 14 SEER+
Zillow last checked: 8 hours ago
Listing updated: April 28, 2025 at 06:20pm
Listing Provided by:
Dave A Rusteberg 618-973-2477,
Century 21 Advantage
Bought with:
Viktoriia Kovel, 475.191078
Keller Williams Pinnacle
Source: MARIS,MLS#: 23008857 Originating MLS: Southwestern Illinois Board of REALTORS
Originating MLS: Southwestern Illinois Board of REALTORS
Facts & features
Interior
Bedrooms & bathrooms
- Bedrooms: 3
- Bathrooms: 1
- Full bathrooms: 1
- Main level bathrooms: 1
- Main level bedrooms: 2
Bedroom
- Features: Floor Covering: Carpeting
- Level: Main
- Area: 126
- Dimensions: 14x9
Bedroom
- Features: Floor Covering: Laminate
- Level: Main
- Area: 168
- Dimensions: 14x12
Bedroom
- Features: Floor Covering: Carpeting
- Level: Upper
- Area: 384
- Dimensions: 24x16
Bathroom
- Features: Floor Covering: Carpeting
- Level: Main
- Area: 105
- Dimensions: 15x7
Bonus room
- Features: Floor Covering: Carpeting
- Level: Upper
- Area: 126
- Dimensions: 14x9
Kitchen
- Features: Floor Covering: Vinyl
- Level: Main
- Area: 210
- Dimensions: 15x14
Laundry
- Features: Floor Covering: Laminate
- Level: Main
- Area: 75
- Dimensions: 15x5
Living room
- Features: Floor Covering: Laminate
- Level: Main
- Area: 196
- Dimensions: 14x14
Sunroom
- Features: Floor Covering: Carpeting
- Level: Main
- Area: 98
- Dimensions: 14x7
Heating
- Natural Gas, Forced Air
Cooling
- Gas, Central Air
Appliances
- Included: Gas Range, Gas Oven, Refrigerator, Gas Water Heater
- Laundry: Main Level
Features
- Workshop/Hobby Area, Eat-in Kitchen, Pantry, High Ceilings, Kitchen/Dining Room Combo, Tub
- Basement: Cellar,Crawl Space
- Has fireplace: No
- Fireplace features: None
Interior area
- Total structure area: 1,232
- Total interior livable area: 1,232 sqft
- Finished area above ground: 1,232
- Finished area below ground: 0
Property
Parking
- Total spaces: 2
- Parking features: Detached, Off Street, Storage, Workshop in Garage
- Garage spaces: 2
Features
- Levels: One and One Half
- Patio & porch: Covered
Lot
- Size: 0.33 Acres
- Dimensions: 73 x 195
- Features: Adjoins Open Ground, Level
Details
- Parcel number: 0724449038000
- Special conditions: Standard
Construction
Type & style
- Home type: SingleFamily
- Architectural style: Traditional,Other
- Property subtype: Single Family Residence
Materials
- Aluminum Siding, Vinyl Siding
- Foundation: Stone
Condition
- Year built: 1890
Utilities & green energy
- Sewer: Public Sewer
- Water: Public
Green energy
- Energy efficient items: HVAC
Community & neighborhood
Location
- Region: Waterloo
- Subdivision: Peterstown
Other
Other facts
- Listing terms: Cash,Conventional,USDA Loan
- Ownership: Private
- Road surface type: Concrete
Price history
| Date | Event | Price |
|---|---|---|
| 3/29/2023 | Pending sale | $146,000$119/sqft |
Source: | ||
| 3/28/2023 | Sold | $146,000$119/sqft |
Source: | ||
| 2/27/2023 | Contingent | $146,000$119/sqft |
Source: | ||
| 2/23/2023 | Listed for sale | $146,000$119/sqft |
Source: | ||
Public tax history
| Year | Property taxes | Tax assessment |
|---|---|---|
| 2024 | $3,696 +3.7% | $64,810 +6.7% |
| 2023 | $3,563 -7.6% | $60,760 +0.4% |
| 2022 | $3,857 | $60,520 +5.3% |
Find assessor info on the county website
Neighborhood: 62298
Nearby schools
GreatSchools rating
- NAW J Zahnow Elementary SchoolGrades: PK-1Distance: 0.2 mi
- 9/10Waterloo Junior High SchoolGrades: 6-8Distance: 0.3 mi
- 8/10Waterloo High SchoolGrades: 9-12Distance: 1.7 mi
Schools provided by the listing agent
- Elementary: Waterloo Dist 5
- Middle: Waterloo Dist 5
- High: Waterloo
Source: MARIS. This data may not be complete. We recommend contacting the local school district to confirm school assignments for this home.
Get a cash offer in 3 minutes
Find out how much your home could sell for in as little as 3 minutes with a no-obligation cash offer.
Estimated market value$189,600
Get a cash offer in 3 minutes
Find out how much your home could sell for in as little as 3 minutes with a no-obligation cash offer.
Estimated market value
$189,600
