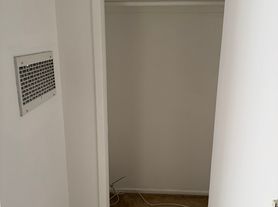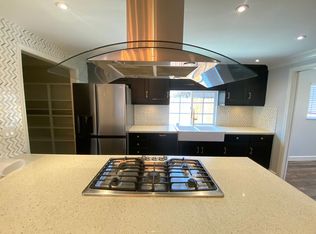This property is a modern, three-story condo built in 2022, located in the Lacy Crossing community in Santa Ana. It's a spacious and thoughtfully designed home, great as a family home or rental investment. It combines comfort, convenience, and value in a desirable neighborhood. Its size is approximately 2139sqft across three levels, 4 bedrooms, and 3.5 bathrooms with Paid-off solar panels-reducing electricity expenses and enhancing sustainability. The 1st floor has a private suite with bedroom, full bath, and walk-in closet, ideal for a guest or an office. The second floor has an open-plan great room offering abundant natural light and a kitchen, including a walk-in pantry, offering extra storage space for food, small appliances. The third floor features three bedrooms and two full bathrooms
Townhouse for rent
$4,600/mo
265 N Standard Ave, Santa Ana, CA 92701
4beds
2,022sqft
Price may not include required fees and charges.
Townhouse
Available now
No pets
Central air
In kitchen laundry
2 Attached garage spaces parking
-- Heating
What's special
- 55 days |
- -- |
- -- |
Travel times
Looking to buy when your lease ends?
Consider a first-time homebuyer savings account designed to grow your down payment with up to a 6% match & a competitive APY.
Facts & features
Interior
Bedrooms & bathrooms
- Bedrooms: 4
- Bathrooms: 4
- Full bathrooms: 2
- 3/4 bathrooms: 1
- 1/2 bathrooms: 1
Cooling
- Central Air
Appliances
- Laundry: In Kitchen, In Unit
Features
- Bedroom on Main Level, Walk In Closet
Interior area
- Total interior livable area: 2,022 sqft
Property
Parking
- Total spaces: 2
- Parking features: Attached, Covered
- Has attached garage: Yes
- Details: Contact manager
Features
- Stories: 3
- Exterior features: Contact manager
- Has view: Yes
- View description: Contact manager
Details
- Parcel number: 93110511
Construction
Type & style
- Home type: Townhouse
- Property subtype: Townhouse
Condition
- Year built: 2022
Building
Management
- Pets allowed: No
Community & HOA
Location
- Region: Santa Ana
Financial & listing details
- Lease term: 12 Months
Price history
| Date | Event | Price |
|---|---|---|
| 10/16/2025 | Sold | $860,000-4.4%$425/sqft |
Source: | ||
| 10/9/2025 | Contingent | $900,000$445/sqft |
Source: | ||
| 9/5/2025 | Listed for rent | $4,600$2/sqft |
Source: CRMLS #PW25200115 | ||
| 8/14/2025 | Price change | $900,000-5.3%$445/sqft |
Source: | ||
| 7/27/2025 | Price change | $950,000-3.1%$470/sqft |
Source: | ||

