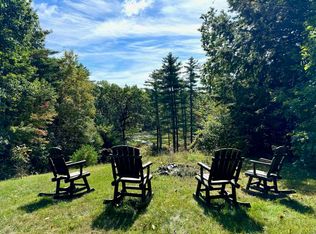Closed
Listed by:
Jodie Boutwell,
BHHS Verani Bedford Phone:603-369-1403
Bought with: Keller Williams Realty-Metropolitan
$480,000
265 Old Temple Road, Lyndeborough, NH 03082
2beds
1,896sqft
Single Family Residence
Built in 1981
2.15 Acres Lot
$482,800 Zestimate®
$253/sqft
$3,577 Estimated rent
Home value
$482,800
$444,000 - $521,000
$3,577/mo
Zestimate® history
Loading...
Owner options
Explore your selling options
What's special
Discover this one-of-a-kind Brooks post & beam home in scenic Lyndeborough, NH. With 3 floors of open-concept living, soaring vaulted ceilings, exposed beams, artistic tilework, stained glass, and a sunroom, this home radiates warmth and creativity. Enjoy serene views from the large kitchen window, back deck, and screened porch overlooking ponds and wetlands. Stroll trails around two large ponds and three garden ponds, or relax on the terrace or under the pergola. State-of-the-art 2023 Mitsubishi heat pump (3 zones + floor units) with A/C serves the 1st & 2nd floors, complemented by a new 2024 Jotul propane fireplace. The lower-level walk-out studio apartment features a Jotul propane fireplace; the detached art studio is warmed by a Jotul woodstove. A modern 2-part water filtration system ensures pure water. Additional features: generator outlet & outdoor cabinet, utility shed, roadside trash bin, and full privacy. Close to top private schools, Manchester Airport, and nearby conservation trails. Experience true NH living in a home that blends artistry, nature, and modern comfort. Open House Saturday 10-12pm
Zillow last checked: 8 hours ago
Listing updated: July 18, 2025 at 08:41am
Listed by:
Jodie Boutwell,
BHHS Verani Bedford Phone:603-369-1403
Bought with:
David Hansen
Keller Williams Realty-Metropolitan
Source: PrimeMLS,MLS#: 5046268
Facts & features
Interior
Bedrooms & bathrooms
- Bedrooms: 2
- Bathrooms: 3
- Full bathrooms: 2
- 3/4 bathrooms: 1
Heating
- Electric, Heat Pump
Cooling
- Mini Split
Appliances
- Included: Dishwasher, Dryer, Refrigerator, Washer, Electric Stove
Features
- Flooring: Tile, Wood
- Basement: Partially Finished,Walkout,Interior Access,Walk-Out Access
Interior area
- Total structure area: 2,422
- Total interior livable area: 1,896 sqft
- Finished area above ground: 1,538
- Finished area below ground: 358
Property
Parking
- Parking features: Gravel
Features
- Levels: 1.75
- Stories: 1
- Patio & porch: Screened Porch
- Exterior features: Deck, Garden, Natural Shade, Shed
- Has view: Yes
- View description: Water
- Water view: Water
- Waterfront features: Pond
Lot
- Size: 2.15 Acres
- Features: Landscaped, Level, Wooded
Details
- Parcel number: LYNDM230B18L
- Zoning description: 1F Res Rural Lands One
Construction
Type & style
- Home type: SingleFamily
- Architectural style: Contemporary
- Property subtype: Single Family Residence
Materials
- Wood Siding
- Foundation: Concrete
- Roof: Asphalt Shingle
Condition
- New construction: No
- Year built: 1981
Utilities & green energy
- Electric: Circuit Breakers
- Sewer: Septic Tank
- Utilities for property: Other, Fiber Optic Internt Avail
Community & neighborhood
Location
- Region: Lyndeborough
Other
Other facts
- Road surface type: Gravel
Price history
| Date | Event | Price |
|---|---|---|
| 7/18/2025 | Sold | $480,000+1.1%$253/sqft |
Source: | ||
| 6/17/2025 | Contingent | $475,000$251/sqft |
Source: | ||
| 6/12/2025 | Listed for sale | $475,000$251/sqft |
Source: | ||
Public tax history
| Year | Property taxes | Tax assessment |
|---|---|---|
| 2024 | $5,718 +8.8% | $221,100 |
| 2023 | $5,256 +7.6% | $221,100 |
| 2022 | $4,886 +3.6% | $221,100 |
Find assessor info on the county website
Neighborhood: 03082
Nearby schools
GreatSchools rating
- NALyndeborough Central SchoolGrades: PK-KDistance: 1.6 mi
- 3/10Wilton-Lyndeboro Middle SchoolGrades: 6-8Distance: 4.4 mi
- 6/10Wilton-Lyndeboro Senior High SchoolGrades: 9-12Distance: 4.4 mi
Schools provided by the listing agent
- Elementary: Lyndeborough Central School
- High: Wilton-Lyndeboro Sr. High
- District: Lyndeborough
Source: PrimeMLS. This data may not be complete. We recommend contacting the local school district to confirm school assignments for this home.
Get pre-qualified for a loan
At Zillow Home Loans, we can pre-qualify you in as little as 5 minutes with no impact to your credit score.An equal housing lender. NMLS #10287.
