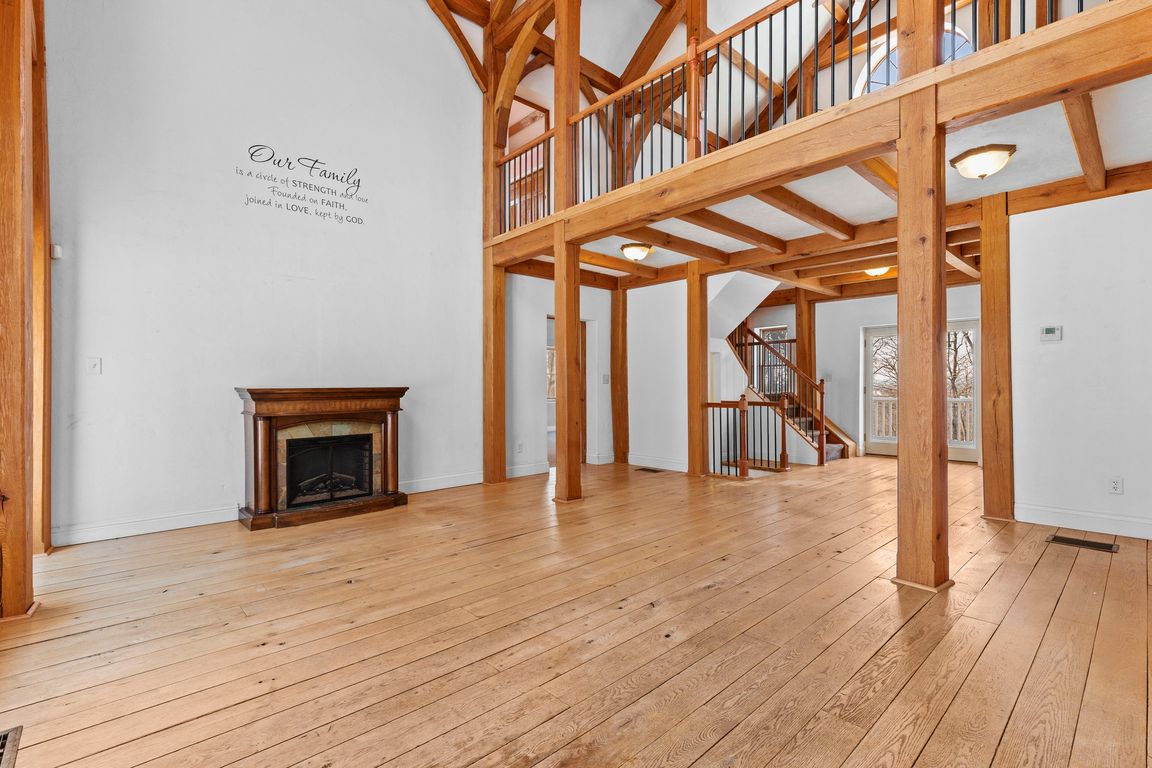
For salePrice cut: $35.1K (7/30)
$649,900
5beds
3,595sqft
265 Pine Woods Rd, Wellsville, PA 17365
5beds
3,595sqft
Single family residence
Built in 2006
4 Acres
4 Attached garage spaces
$181 price/sqft
What's special
Cozy fireplaceAbove ground poolPrimary bedroomSpacious patioSecond kitchenSoaking tubAbundant natural light
This stunning A-frame style home is the secluded four acre property in rural PA you've been looking for. As you drive up to the concrete built home, you'll notice a wraparound deck spanning three sides of the home, complete with a spacious patio and above ground pool in the backyard. ...
- 211 days
- on Zillow |
- 1,714 |
- 111 |
Source: Bright MLS,MLS#: PAYK2073846
Travel times
Kitchen
Living Room
Primary Bedroom
Zillow last checked: 7 hours ago
Listing updated: July 30, 2025 at 03:25am
Listed by:
Spencer Blake 717-881-2965,
Renaissance Realty Sales, LLC 717-881-3037
Source: Bright MLS,MLS#: PAYK2073846
Facts & features
Interior
Bedrooms & bathrooms
- Bedrooms: 5
- Bathrooms: 4
- Full bathrooms: 3
- 1/2 bathrooms: 1
- Main level bathrooms: 2
- Main level bedrooms: 1
Basement
- Area: 690
Heating
- Central, Heat Pump, Electric
Cooling
- Central Air, Heat Pump, Electric
Appliances
- Included: Electric Water Heater
- Laundry: Lower Level
Features
- 2nd Kitchen, Exposed Beams, Kitchen Island, Soaking Tub, 2 Story Ceilings, 9'+ Ceilings, Beamed Ceilings, High Ceilings, Vaulted Ceiling(s)
- Flooring: Hardwood, Wood
- Basement: Full,Garage Access,Interior Entry,Exterior Entry,Partially Finished,Windows,Walk-Out Access,Shelving,Concrete
- Number of fireplaces: 1
Interior area
- Total structure area: 3,595
- Total interior livable area: 3,595 sqft
- Finished area above ground: 2,905
- Finished area below ground: 690
Video & virtual tour
Property
Parking
- Total spaces: 10
- Parking features: Storage, Garage Faces Side, Oversized, Gravel, Private, Attached, Detached, Driveway
- Attached garage spaces: 4
- Uncovered spaces: 6
- Details: Garage Sqft: 1216
Accessibility
- Accessibility features: None
Features
- Levels: One and One Half
- Stories: 1.5
- Patio & porch: Deck, Patio, Porch, Wrap Around
- Exterior features: Storage, Barbecue, Boat Storage
- Has private pool: Yes
- Pool features: Above Ground, Private
- Has view: Yes
- View description: Mountain(s), Trees/Woods
Lot
- Size: 4 Acres
- Features: Backs to Trees, Wooded, Private, Rear Yard, Secluded, Rural, SideYard(s)
Details
- Additional structures: Above Grade, Below Grade, Outbuilding
- Parcel number: 50000KD0023F000000
- Zoning: 105 R
- Zoning description: 1.5 story house
- Special conditions: Standard
Construction
Type & style
- Home type: SingleFamily
- Architectural style: Contemporary,A-Frame
- Property subtype: Single Family Residence
Materials
- Stucco
- Foundation: Permanent
Condition
- New construction: No
- Year built: 2006
Utilities & green energy
- Sewer: On Site Septic
- Water: Well
Community & HOA
Community
- Subdivision: None Available
HOA
- Has HOA: No
Location
- Region: Wellsville
- Municipality: WASHINGTON TWP
Financial & listing details
- Price per square foot: $181/sqft
- Tax assessed value: $181,370
- Annual tax amount: $4,984
- Date on market: 1/31/2025
- Listing agreement: Exclusive Right To Sell
- Listing terms: Cash,Conventional,Bank Portfolio,Private Financing Available,Negotiable
- Inclusions: Projector, Screen And Chairs In Basement.
- Exclusions: Owners Personal Property In Home And Outbuilding.
- Ownership: Fee Simple