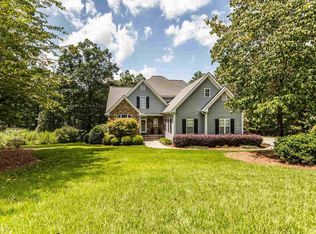Beautiful Stone and Hardy shake 4BR 3.5 BA home loaded w/ upgrades in desirable Highpointe subdivision. Located in sought after Johnson/model school district, this property boasts a Massive 2.3+- acre lot...Very open concept floor plan w/ large kitchen with big granite island, lots of custom cabinets open to vaulted GR, breakfast area. DR, LR, roomy master on main with sitting area. Big Rec space in full daylight finished terrace level basement with FP & bedroom suite, office, and additional rooms for exercise room/hobby room, plus storage. Covered porch off master and big deck overlooking private acreage lot. Great house, move in ready. Appt and alarm, pets. You must see!
This property is off market, which means it's not currently listed for sale or rent on Zillow. This may be different from what's available on other websites or public sources.

