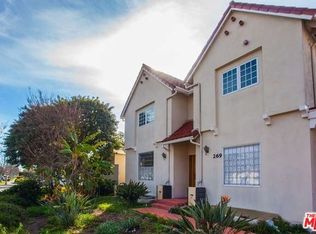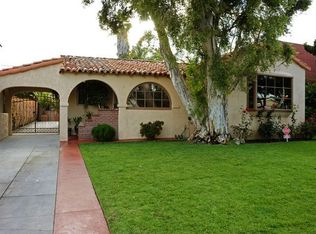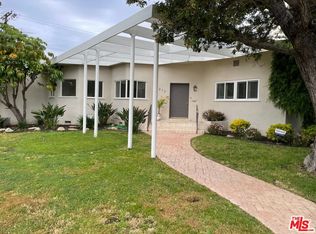Sold for $3,225,000 on 12/11/24
$3,225,000
265 S Clark Dr, Beverly Hills, CA 90211
4beds
2,391sqft
Residential, Single Family Residence
Built in ----
5,989.5 Square Feet Lot
$3,105,300 Zestimate®
$1,349/sqft
$7,923 Estimated rent
Home value
$3,105,300
$2.79M - $3.45M
$7,923/mo
Zestimate® history
Loading...
Owner options
Explore your selling options
What's special
This Gorgeous 1 story home was totally gutted and remodeled in 2015. It features total of 4 bedrooms and 4 baths, the main house consists of 3 bedrooms and 3 baths and there is a detached guesthouse with bathroom, Large living room with fire place, large gourmet kitchen with center inland, granite counter tops and stainless steel built-ins. Primary suite with walk-in closet, primary bathroom with double sink, all other bedrooms are very generous in size, very light and bright, brand new hardwood floors throughout, recessed lighting, A/C, smart home system, sound system, Beverly Hills school district, grassy back yard with built-in BBQ and Jacuzzi tub, quiet tree lined street.
Zillow last checked: 8 hours ago
Listing updated: December 11, 2024 at 05:23am
Listed by:
Faye Sarafian-Erdman DRE # 01121133 310-386-2497,
Nelson Shelton & Associates 310-271-2229
Bought with:
J.J. Wallack, DRE # 01445924
Keller Williams Beverly Hills
Shirin Kafie, DRE # 01170340
Keller Williams Beverly Hills
Source: CLAW,MLS#: 24-452685
Facts & features
Interior
Bedrooms & bathrooms
- Bedrooms: 4
- Bathrooms: 4
- Full bathrooms: 3
- 1/2 bathrooms: 1
Heating
- Central
Cooling
- Air Conditioning
Appliances
- Included: Barbeque, Dishwasher, Dryer, Freezer, Disposal, Exhaust Fan, Washer, Refrigerator, Range/Oven
- Laundry: Inside, Laundry Closet
Features
- Built-Ins
- Flooring: Hardwood, Marble
- Has fireplace: Yes
- Fireplace features: Gas, Living Room
Interior area
- Total structure area: 2,391
- Total interior livable area: 2,391 sqft
Property
Parking
- Total spaces: 2
- Parking features: Carport, Driveway, Driveway Gate, Private
- Has carport: Yes
- Covered spaces: 2
- Has uncovered spaces: Yes
Features
- Levels: One
- Stories: 1
- Pool features: None
- Spa features: None
- Has view: Yes
- View description: Park/Greenbelt, Walk Street
Lot
- Size: 5,989 sqft
- Dimensions: 50 x 120
Details
- Additional structures: Guest House
- Parcel number: 4333007017
- Zoning: BHR1YY
- Special conditions: Standard
Construction
Type & style
- Home type: SingleFamily
- Property subtype: Residential, Single Family Residence
Community & neighborhood
Security
- Security features: Alarm System
Location
- Region: Beverly Hills
Price history
| Date | Event | Price |
|---|---|---|
| 12/11/2024 | Sold | $3,225,000-5%$1,349/sqft |
Source: | ||
| 12/7/2024 | Listing removed | $12,900$5/sqft |
Source: | ||
| 11/27/2024 | Pending sale | $3,395,000$1,420/sqft |
Source: | ||
| 11/22/2024 | Contingent | $3,395,000$1,420/sqft |
Source: | ||
| 10/25/2024 | Listed for rent | $12,900+18.3%$5/sqft |
Source: | ||
Public tax history
| Year | Property taxes | Tax assessment |
|---|---|---|
| 2025 | $38,991 +76.6% | $3,225,000 +77.1% |
| 2024 | $22,085 +1.8% | $1,820,756 +2% |
| 2023 | $21,690 +2.9% | $1,785,056 +2% |
Find assessor info on the county website
Neighborhood: Southeast Doheny
Nearby schools
GreatSchools rating
- 7/10Horace Mann Elementary SchoolGrades: K-5Distance: 0.2 mi
- 7/10Beverly Vista Elementary SchoolGrades: 6-8Distance: 0.5 mi
- 9/10Beverly Hills High SchoolGrades: 9-12Distance: 1.6 mi
Get a cash offer in 3 minutes
Find out how much your home could sell for in as little as 3 minutes with a no-obligation cash offer.
Estimated market value
$3,105,300
Get a cash offer in 3 minutes
Find out how much your home could sell for in as little as 3 minutes with a no-obligation cash offer.
Estimated market value
$3,105,300


