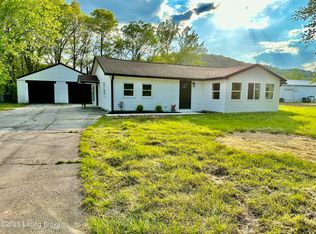Sold for $250,000
Zestimate®
$250,000
265 Solomons Rd, Shepherdsville, KY 40165
3beds
1,369sqft
Single Family Residence
Built in 1972
0.41 Acres Lot
$250,000 Zestimate®
$183/sqft
$1,741 Estimated rent
Home value
$250,000
$235,000 - $265,000
$1,741/mo
Zestimate® history
Loading...
Owner options
Explore your selling options
What's special
Welcome to 265 Solomans Rd, previously used as an AIRBNB bringing in $21,308 in bookings since February this year! All furniture can remain with the home. This home qualifies for a zero down loan and is in a USDA eligible area. A charming 3 bedroom, 1.5 bath home offering spacious thoughtfully-designed living across 1,369 square feet. Built in 1972, this fully updated home sits in a quiet, friendly community near The home features open functional spaces perfectly suited for today's lifestyles. Step inside a great room filled with natural light ideal for entertaining friends and family or relaxing with that special someone. The modernized kitchen has new countertops, stylish cabinetry, and new appliances. The entire home has been updated with low-maintenance luxury vinyl plank flooring which gives every room a contemporary look and feel. The main floor includes two spacious bedrooms conveniently located near a full bathroom, while the primary bedroom has an ensuite half bath which includes the washer and dryer for added convenience. Step outside to enjoy the newly poured concrete patio perfect for outdoor grilling, entertaining, or simply relaxing at the end of a busy day. The large, fully-fenced backyard offers plenty of room for playing lawn games, growing seasonal vegetables, and allowing your pups to roam free. An oversized 2-car garage with a newly poured concrete floor provides ample parking, storage, and a versatile workspace. With its updated finishes, functional layout, and excellent outdoor amenities, this property offers both comfort and flexibility Previously used as a short-term rental, this turnkey home is move-in ready, with the option for the furnishings to remain. See Floor plan, Matterport Virtual Tour and Seller Disclosures.
Zillow last checked: 8 hours ago
Listing updated: January 04, 2026 at 10:17pm
Listed by:
Jake Brady 503-853-5278,
Nest Realty
Bought with:
Cleora J Spanyer, 286845
Schuler Bauer Real Estate Services ERA Powered
Source: GLARMLS,MLS#: 1700406
Facts & features
Interior
Bedrooms & bathrooms
- Bedrooms: 3
- Bathrooms: 2
- Full bathrooms: 1
- 1/2 bathrooms: 1
Primary bedroom
- Description: Two Closets
- Level: First
- Area: 123.76
- Dimensions: 10.40 x 11.90
Bedroom
- Description: Closet
- Level: First
- Area: 126.44
- Dimensions: 10.90 x 11.60
Bedroom
- Description: Closet
- Level: First
- Area: 92
- Dimensions: 10.11 x 9.10
Full bathroom
- Description: Tub/Shower Combo
- Level: First
- Area: 46.17
- Dimensions: 5.70 x 8.10
Half bathroom
- Description: Laundry
- Level: First
- Area: 60.06
- Dimensions: 7.80 x 7.70
Dining area
- Description: Open Concept, Vaulted Ceiling
- Level: First
- Area: 135.72
- Dimensions: 11.70 x 11.60
Kitchen
- Description: Open Concept, Vaulted Ceiling
- Level: First
- Area: 140.4
- Dimensions: 11.70 x 12.00
Living room
- Description: Open Concept, Vaulted Ceiling
- Level: First
- Area: 287.68
- Dimensions: 24.80 x 11.60
Sun room
- Description: Windows. Open Concept, Vaulted Ceiling
- Level: First
- Area: 127.1
- Dimensions: 15.50 x 8.20
Heating
- Electric, Forced Air, Heat Pump
Cooling
- Central Air, Heat Pump
Features
- Basement: None
- Has fireplace: No
Interior area
- Total structure area: 1,369
- Total interior livable area: 1,369 sqft
- Finished area above ground: 1,369
- Finished area below ground: 0
Property
Parking
- Total spaces: 2
- Parking features: Off Street, Detached, Entry Front, Driveway
- Garage spaces: 2
- Has uncovered spaces: Yes
Features
- Stories: 1
- Patio & porch: Patio
- Exterior features: None
- Fencing: Full,Chain Link
Lot
- Size: 0.41 Acres
- Dimensions: 100 x 177
- Features: Level
Details
- Parcel number: 028NW007002
Construction
Type & style
- Home type: SingleFamily
- Architectural style: Ranch
- Property subtype: Single Family Residence
Materials
- Vinyl Siding
- Foundation: Concrete Perimeter
- Roof: Shingle
Condition
- Year built: 1972
Utilities & green energy
- Sewer: Septic Tank
- Water: Public
- Utilities for property: Electricity Connected, Natural Gas Connected
Community & neighborhood
Location
- Region: Shepherdsville
- Subdivision: Kings Forest
HOA & financial
HOA
- Has HOA: No
Price history
| Date | Event | Price |
|---|---|---|
| 12/5/2025 | Sold | $250,000$183/sqft |
Source: | ||
| 10/29/2025 | Pending sale | $250,000$183/sqft |
Source: | ||
| 10/21/2025 | Contingent | $250,000$183/sqft |
Source: | ||
| 10/10/2025 | Price change | $250,000-3.8%$183/sqft |
Source: | ||
| 9/25/2025 | Price change | $260,000-3.7%$190/sqft |
Source: | ||
Public tax history
| Year | Property taxes | Tax assessment |
|---|---|---|
| 2023 | $891 -1% | $75,000 |
| 2022 | $900 -0.2% | $75,000 |
| 2021 | $902 | $75,000 |
Find assessor info on the county website
Neighborhood: 40165
Nearby schools
GreatSchools rating
- 5/10Shepherdsville Elementary SchoolGrades: PK-5Distance: 2.5 mi
- 2/10Bullitt Lick Middle SchoolGrades: 6-8Distance: 2.5 mi
- 3/10Bullitt Central High SchoolGrades: 9-12Distance: 3.7 mi
Get pre-qualified for a loan
At Zillow Home Loans, we can pre-qualify you in as little as 5 minutes with no impact to your credit score.An equal housing lender. NMLS #10287.
Sell with ease on Zillow
Get a Zillow Showcase℠ listing at no additional cost and you could sell for —faster.
$250,000
2% more+$5,000
With Zillow Showcase(estimated)$255,000
