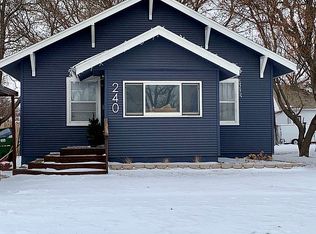With 5 bedrooms and 3 bathrooms, this 2640 square foot home has everything you need! On the main level is a welcoming living room with focal fireplace, 3 bedrooms, a full bath and a bath, main level laundry option in one of the bedroom closets, large kitchen with plentiful cabinets and storage, light filled dining area that opens to the kitchen, and easy access to the fenced backyard and 1-car garage. The full finished basement has 2 more bedrooms and a full bath, as well as a large living space, and storage room with laundry.
Sold on 03/31/23
Price Unknown
265 W Summit St, Colby, KS 67701
5beds
2baths
2,640sqft
SingleFamily
Built in 1970
7,814 Square Feet Lot
$195,700 Zestimate®
$--/sqft
$1,651 Estimated rent
Home value
$195,700
$184,000 - $207,000
$1,651/mo
Zestimate® history
Loading...
Owner options
Explore your selling options
What's special
Facts & features
Interior
Bedrooms & bathrooms
- Bedrooms: 5
- Bathrooms: 2.5
Heating
- Forced air, Gas
Cooling
- Central
Appliances
- Included: Dishwasher, Range / Oven, Refrigerator
Features
- Flooring: Hardwood
- Basement: Partially finished
- Has fireplace: Yes
Interior area
- Total interior livable area: 2,640 sqft
Property
Parking
- Total spaces: 1
- Parking features: Garage - Detached
Features
- Exterior features: Stucco, Brick
Lot
- Size: 7,814 sqft
Details
- Parcel number: 1530602015005000
Construction
Type & style
- Home type: SingleFamily
Materials
- Frame
- Foundation: Concrete
- Roof: Composition
Condition
- Year built: 1970
Community & neighborhood
Location
- Region: Colby
Other
Other facts
- Lease Type: Net
- Appliances: Range, Refrigerator, Oven, Dishwasher
- Fireplace: Yes
- Basement: Full
- Occupant Type: Owner
- Cooling System: Central Air/Refrig
- Heating: Gas, Central Heat
- Roof: Composition
- Sewer/Septic: Sewer City
- Style: Ranch
- Type of Garage: Detached
- Property Type: Residential
- Association: Kansas Statewide MLS
- Multiple Listing Service: Kansas Statewide MLS
- Lot Measurement: SqFt
Price history
| Date | Event | Price |
|---|---|---|
| 3/31/2023 | Sold | -- |
Source: Agent Provided | ||
| 1/29/2023 | Pending sale | $175,000$66/sqft |
Source: KSMLS #82352 | ||
| 1/26/2023 | Listed for sale | $175,000+40.1%$66/sqft |
Source: KansasPropertyAds.com #82352 | ||
| 11/17/2011 | Listing removed | $124,900$47/sqft |
Source: Homeland Real Estate of Topeka #53945 | ||
| 9/20/2011 | Price change | $124,900-3.9%$47/sqft |
Source: United Country | ||
Public tax history
| Year | Property taxes | Tax assessment |
|---|---|---|
| 2025 | -- | $20,470 |
| 2024 | $3,226 +8.5% | $20,470 +11.3% |
| 2023 | $2,973 +15% | $18,400 +14.4% |
Find assessor info on the county website
Neighborhood: 67701
Nearby schools
GreatSchools rating
- 3/10Colby Elementary SchoolGrades: PK-4Distance: 0.3 mi
- 5/10Colby Middle SchoolGrades: 5-8Distance: 0.4 mi
- 4/10Colby Senior High SchoolGrades: 9-12Distance: 1.4 mi
