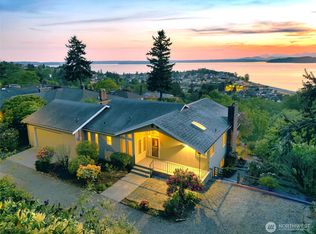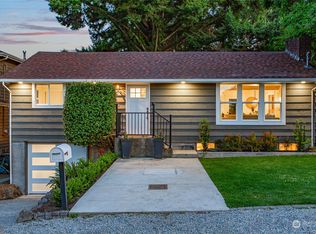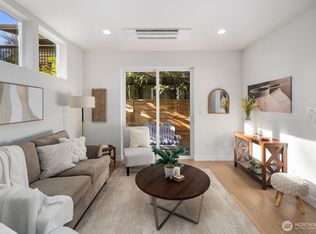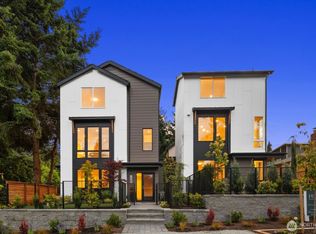Sold
Listed by:
Greg Pubols,
Century 21 Blue Chip
Bought with: Windermere Real Estate Midtown
$950,000
2650 52nd Avenue SW, Seattle, WA 98118
1beds
1,350sqft
Single Family Residence
Built in 1910
9,326.2 Square Feet Lot
$1,146,600 Zestimate®
$704/sqft
$3,032 Estimated rent
Home value
$1,146,600
$1.01M - $1.31M
$3,032/mo
Zestimate® history
Loading...
Owner options
Explore your selling options
What's special
Fantastic opportunity on a dead end street with an amazing view of Puget Sound! Main level living with a wonderful deck and nice, private backyard. Oh, and there's a 2 car garage with shop as well, hard to find in this area! The basement has about a 300 Sq Ft unfinished area that could easily be a 2nd bedroom and there's a complete 3/4 bath for that person. This house requires a bit of work, but is livable now.
Zillow last checked: 8 hours ago
Listing updated: December 27, 2023 at 11:18am
Listed by:
Greg Pubols,
Century 21 Blue Chip
Bought with:
Aaron De Nunzio, 128442
Windermere Real Estate Midtown
Source: NWMLS,MLS#: 2180090
Facts & features
Interior
Bedrooms & bathrooms
- Bedrooms: 1
- Bathrooms: 2
- Full bathrooms: 1
- 3/4 bathrooms: 1
- Main level bedrooms: 1
Bedroom
- Level: Main
Bathroom full
- Level: Main
Bathroom three quarter
- Level: Lower
Entry hall
- Level: Main
Kitchen without eating space
- Level: Main
Living room
- Level: Main
Utility room
- Level: Main
Heating
- Fireplace(s), Forced Air
Cooling
- None
Appliances
- Included: Water Heater: Electric, Water Heater Location: Under the stairs
Features
- Flooring: Ceramic Tile, Softwood, Hardwood, Laminate, Vinyl
- Windows: Double Pane/Storm Window
- Basement: Daylight,Partially Finished
- Number of fireplaces: 2
- Fireplace features: Wood Burning, Lower Level: 1, Main Level: 1, Fireplace
Interior area
- Total structure area: 1,350
- Total interior livable area: 1,350 sqft
Property
Parking
- Total spaces: 2
- Parking features: RV Parking, Detached Garage
- Garage spaces: 2
Features
- Levels: One
- Stories: 1
- Entry location: Main
- Patio & porch: Ceramic Tile, Fir/Softwood, Hardwood, Laminate, Double Pane/Storm Window, Fireplace, Water Heater
- Has view: Yes
- View description: Mountain(s), Sound
- Has water view: Yes
- Water view: Sound
Lot
- Size: 9,326 sqft
- Dimensions: 130 x 66
- Features: Dead End Street, Paved, Deck, High Speed Internet, Patio, RV Parking, Shop
- Topography: Sloped
- Residential vegetation: Brush, Garden Space
Details
- Parcel number: 3505100355
- Zoning description: Jurisdiction: City
- Special conditions: Standard
Construction
Type & style
- Home type: SingleFamily
- Architectural style: Northwest Contemporary
- Property subtype: Single Family Residence
Materials
- Brick, Wood Siding
- Foundation: Poured Concrete
- Roof: Composition
Condition
- Very Good
- Year built: 1910
Utilities & green energy
- Electric: Company: SPU
- Sewer: Sewer Connected, Company: SPU
- Water: Public, Company: Seattle Public Utilities
Community & neighborhood
Location
- Region: Seattle
- Subdivision: North Admiral
Other
Other facts
- Listing terms: Cash Out,Conventional,FHA,VA Loan
- Cumulative days on market: 518 days
Price history
| Date | Event | Price |
|---|---|---|
| 12/15/2023 | Sold | $950,000+2.7%$704/sqft |
Source: | ||
| 11/22/2023 | Pending sale | $925,000$685/sqft |
Source: | ||
| 11/17/2023 | Listed for sale | $925,000$685/sqft |
Source: | ||
Public tax history
| Year | Property taxes | Tax assessment |
|---|---|---|
| 2024 | $10,373 +5% | $1,025,000 +131.9% |
| 2023 | $9,880 | $442,000 |
| 2022 | -- | $442,000 |
Find assessor info on the county website
Neighborhood: Admiral
Nearby schools
GreatSchools rating
- 9/10Alki Elementary SchoolGrades: PK-5Distance: 0.5 mi
- 9/10Madison Middle SchoolGrades: 6-8Distance: 0.6 mi
- 7/10West Seattle High SchoolGrades: 9-12Distance: 0.7 mi

Get pre-qualified for a loan
At Zillow Home Loans, we can pre-qualify you in as little as 5 minutes with no impact to your credit score.An equal housing lender. NMLS #10287.
Sell for more on Zillow
Get a free Zillow Showcase℠ listing and you could sell for .
$1,146,600
2% more+ $22,932
With Zillow Showcase(estimated)
$1,169,532


