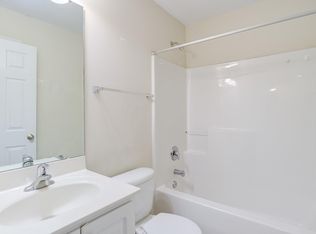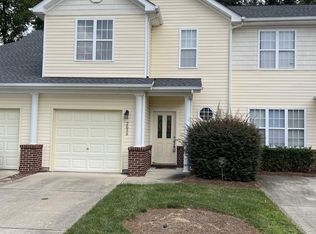Sold for $300,000
$300,000
2650 Andover Glen Rd, Raleigh, NC 27604
2beds
1,243sqft
Townhouse, Residential
Built in 2005
2,613.6 Square Feet Lot
$275,200 Zestimate®
$241/sqft
$1,666 Estimated rent
Home value
$275,200
$261,000 - $289,000
$1,666/mo
Zestimate® history
Loading...
Owner options
Explore your selling options
What's special
Move in ready SINGLE STORY END UNIT townhome in convenient East Raleigh location. Nice open floor plan throughout main common spaces. Great natural light. Large Living Room has soaring ceilings and plenty of space for a variety of furniture layouts. Light and airy Kitchen features newer appliances, ample cabinet space, and breakfast bar overlooking the Dining area. Nice size Secondary Bedroom with large closet and dedicated access to adjoining Hall Bathroom. Spacious Primary Bedroom has large windows, walk in closet with custom shelving, and a second good sized closet. Primary Bathroom has a walk in shower, double vanity, and window letting in nice light. Luxury vinyl plank flooring throughout most of the home. Tastefully decorated. Big ticket items recently replaced: HVAC (2018), gas water heater (2022), roof (2022). Well maintained. Refrigerator, washer, and dryer convey. 1-car Garage with easy access into home. Private fenced Backyard backs to HOA wooded buffer and features a concrete patio and no maintenance turf. Perfect spot to enjoy the quiet and private setting. Great location at the back of the neighborhood away from the main road. Low maintenance living - HOA maintains grounds and most of unit exteriors. Short walk to the community pool and nearby Marsh Creek Park. Very nice community with well maintained grounds and ample guest parking. Minutes to a wide variety of shopping and dining options. Convenient to major roadways to get you where you need to go and fast. 15 min drive into downtown Raleigh. These units don't come up too often, so don't miss out! It's a must see!
Zillow last checked: 8 hours ago
Listing updated: October 28, 2025 at 12:08am
Listed by:
Courtnay Borleske 919-637-2782,
Compass -- Cary,
Jonay Zies 919-889-2295,
Compass -- Cary
Bought with:
Whitney Schultz, 332416
EXP Realty LLC
Source: Doorify MLS,MLS#: 10009298
Facts & features
Interior
Bedrooms & bathrooms
- Bedrooms: 2
- Bathrooms: 2
- Full bathrooms: 2
Heating
- Central, Forced Air, Natural Gas
Cooling
- Central Air, Electric
Appliances
- Included: Dishwasher, Disposal, Dryer, Electric Oven, Free-Standing Electric Range, Gas Water Heater, Microwave, Refrigerator, Washer
- Laundry: Electric Dryer Hookup, In Hall, Laundry Closet, Main Level
Features
- Bathtub/Shower Combination, Breakfast Bar, Cathedral Ceiling(s), Ceiling Fan(s), Double Vanity, Dual Closets, High Ceilings, Laminate Counters, Open Floorplan, Master Downstairs, Smooth Ceilings, Walk-In Closet(s), Walk-In Shower
- Flooring: Vinyl
- Windows: Blinds
- Has fireplace: No
- Common walls with other units/homes: 1 Common Wall, End Unit
Interior area
- Total structure area: 1,243
- Total interior livable area: 1,243 sqft
- Finished area above ground: 1,243
- Finished area below ground: 0
Property
Parking
- Total spaces: 2
- Parking features: Attached, Concrete, Driveway, Garage, Garage Door Opener, Garage Faces Front
- Attached garage spaces: 1
- Details: Guest parking available
Features
- Levels: One
- Stories: 1
- Patio & porch: Patio
- Exterior features: Fenced Yard, Private Yard, Rain Gutters
- Pool features: Association, Community, Outdoor Pool
- Fencing: Back Yard, Fenced, Privacy, Wood
- Has view: Yes
Lot
- Size: 2,613 sqft
- Dimensions: 34 x 82 x 34 x 82
- Features: Back Yard, Landscaped, Level
Details
- Parcel number: 1725844195
- Special conditions: Standard
Construction
Type & style
- Home type: Townhouse
- Architectural style: Transitional
- Property subtype: Townhouse, Residential
- Attached to another structure: Yes
Materials
- Vinyl Siding
- Foundation: Slab
- Roof: Shingle
Condition
- New construction: No
- Year built: 2005
Utilities & green energy
- Sewer: Public Sewer
- Water: Public
- Utilities for property: Cable Connected, Electricity Connected, Natural Gas Connected, Phone Connected, Sewer Connected, Water Connected, Underground Utilities
Community & neighborhood
Community
- Community features: Pool, Sidewalks, Street Lights
Location
- Region: Raleigh
- Subdivision: Farrington Grove Townhomes
HOA & financial
HOA
- Has HOA: Yes
- HOA fee: $212 monthly
- Amenities included: Landscaping, Maintenance Grounds, Maintenance Structure, Management, Pool
- Services included: Maintenance Grounds, Maintenance Structure, Road Maintenance
Other
Other facts
- Road surface type: Paved
Price history
| Date | Event | Price |
|---|---|---|
| 3/4/2024 | Sold | $300,000+0.3%$241/sqft |
Source: | ||
| 2/20/2024 | Pending sale | $299,000$241/sqft |
Source: | ||
| 2/6/2024 | Listing removed | -- |
Source: | ||
| 2/1/2024 | Listed for sale | $299,000+109.1%$241/sqft |
Source: | ||
| 4/14/2016 | Sold | $143,000$115/sqft |
Source: | ||
Public tax history
| Year | Property taxes | Tax assessment |
|---|---|---|
| 2025 | $2,285 +0.4% | $259,690 |
| 2024 | $2,275 +21.8% | $259,690 +53.2% |
| 2023 | $1,868 +7.6% | $169,561 |
Find assessor info on the county website
Neighborhood: Northeast Raleigh
Nearby schools
GreatSchools rating
- 2/10Wilburn ElementaryGrades: PK-5Distance: 0.5 mi
- 5/10Durant Road MiddleGrades: 6-8Distance: 5.8 mi
- 7/10Heritage High SchoolGrades: 9-12Distance: 8.8 mi
Schools provided by the listing agent
- Elementary: Wake - Wilburn
- Middle: Wake - Durant
- High: Wake - Heritage
Source: Doorify MLS. This data may not be complete. We recommend contacting the local school district to confirm school assignments for this home.
Get a cash offer in 3 minutes
Find out how much your home could sell for in as little as 3 minutes with a no-obligation cash offer.
Estimated market value$275,200
Get a cash offer in 3 minutes
Find out how much your home could sell for in as little as 3 minutes with a no-obligation cash offer.
Estimated market value
$275,200

