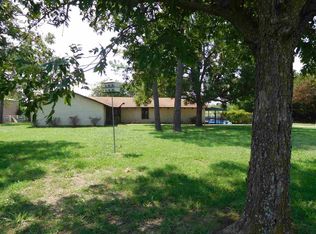Sold for $330,000
$330,000
2650 Bussellridge Rd, Ardmore, OK 73401
3beds
1,593sqft
Single Family Residence
Built in 1973
5 Acres Lot
$327,900 Zestimate®
$207/sqft
$1,985 Estimated rent
Home value
$327,900
Estimated sales range
Not available
$1,985/mo
Zestimate® history
Loading...
Owner options
Explore your selling options
What's special
Welcome home to this cozy 3-bedroom, 2-bathroom property nestled on 5 acres, offering the perfect haven for both humans and their four-legged friends. Recent updates include interior paint, new carpet in the bedrooms and living room, new flooring in the hall and hall bath plus new ceiling fans. For those with a passion for horses, chickens, or goats, this property is a dream come true. The 5 acres are set up with a horse walker, horse stalls, and loafing sheds, providing the ideal environment for your beloved animals to thrive. In addition to the fantastic outdoor amenities, the property includes a 20x36x10 shop with concrete floors and electricity, offering endless possibilities for hobbyists or DIY enthusiasts. Also, has a 2-car carport with a storage building attached. Located in Plainview School District, this property not only offers a comfortable and updated living space but also provides the perfect setting for a variety of outdoor activities. Don't miss the opportunity to make this property your new home.
Zillow last checked: 8 hours ago
Listing updated: May 20, 2024 at 02:01pm
Listed by:
Susan R Bolles 580-220-5897,
Ardmore Realty, Inc
Bought with:
Rita Ponder, 63807
Cornerstone Realty Group Inc
Source: MLS Technology, Inc.,MLS#: 2407018 Originating MLS: MLS Technology
Originating MLS: MLS Technology
Facts & features
Interior
Bedrooms & bathrooms
- Bedrooms: 3
- Bathrooms: 2
- Full bathrooms: 2
Heating
- Central, Electric
Cooling
- Central Air
Appliances
- Included: Dishwasher, Oven, Range, Refrigerator, Stove, Electric Water Heater
Features
- Laminate Counters, Ceiling Fan(s)
- Flooring: Carpet, Other
- Windows: Aluminum Frames
- Basement: None
- Has fireplace: No
Interior area
- Total structure area: 1,593
- Total interior livable area: 1,593 sqft
Property
Parking
- Total spaces: 2
- Parking features: Carport
- Garage spaces: 2
- Has carport: Yes
Features
- Levels: One
- Stories: 1
- Patio & porch: Covered, Patio
- Exterior features: Rain Gutters
- Pool features: None
- Fencing: Barbed Wire
Lot
- Size: 5 Acres
- Features: Mature Trees
Details
- Additional structures: Shed(s), Workshop
- Parcel number: 00001405S01E300200
- Horses can be raised: Yes
- Horse amenities: Horses Allowed
Construction
Type & style
- Home type: SingleFamily
- Architectural style: Other
- Property subtype: Single Family Residence
Materials
- Brick, Wood Frame
- Foundation: Slab
- Roof: Metal
Condition
- Year built: 1973
Utilities & green energy
- Sewer: Septic Tank
- Water: Private
- Utilities for property: Electricity Available, Phone Available, Water Available
Community & neighborhood
Security
- Security features: Storm Shelter, Smoke Detector(s)
Community
- Community features: Gutter(s)
Location
- Region: Ardmore
- Subdivision: Carter Co Unplatted
Other
Other facts
- Listing terms: Conventional,FHA,Other,USDA Loan,VA Loan
Price history
| Date | Event | Price |
|---|---|---|
| 5/20/2024 | Sold | $330,000-5.4%$207/sqft |
Source: | ||
| 3/20/2024 | Pending sale | $349,000$219/sqft |
Source: | ||
| 2/29/2024 | Listed for sale | $349,000$219/sqft |
Source: | ||
Public tax history
| Year | Property taxes | Tax assessment |
|---|---|---|
| 2024 | $789 +0% | $9,624 |
| 2023 | $788 +1.3% | $9,624 |
| 2022 | $778 -2.9% | $9,624 |
Find assessor info on the county website
Neighborhood: 73401
Nearby schools
GreatSchools rating
- 8/10Plainview Intermediate Elementary SchoolGrades: 3-5Distance: 2.9 mi
- 6/10Plainview Middle SchoolGrades: 6-8Distance: 2.9 mi
- 10/10Plainview High SchoolGrades: 9-12Distance: 2.9 mi
Schools provided by the listing agent
- Elementary: Plainview
- High: Plainview
- District: Plainview
Source: MLS Technology, Inc.. This data may not be complete. We recommend contacting the local school district to confirm school assignments for this home.

Get pre-qualified for a loan
At Zillow Home Loans, we can pre-qualify you in as little as 5 minutes with no impact to your credit score.An equal housing lender. NMLS #10287.
