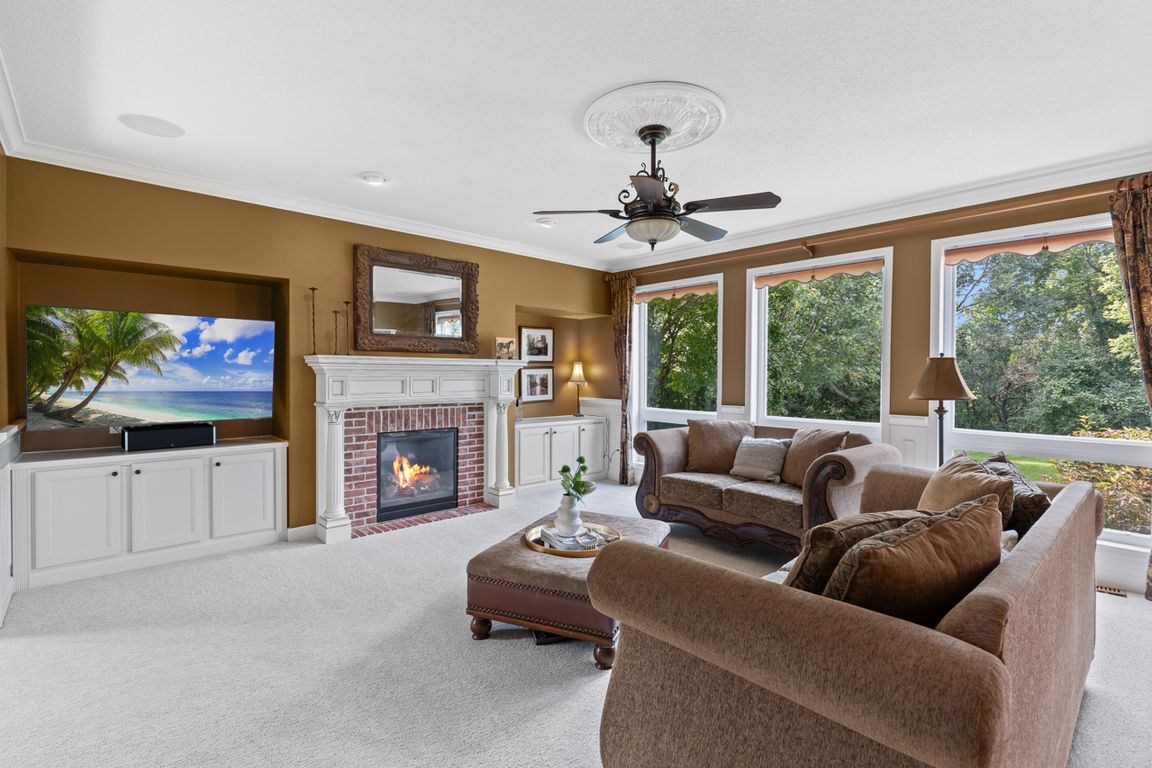
Active
$895,000
4beds
6,338sqft
2650 Northview Dr, Victoria, MN 55386
4beds
6,338sqft
Single family residence
Built in 2009
0.46 Acres
3 Attached garage spaces
$141 price/sqft
$195 annually HOA fee
What's special
Gleaming bamboo hardwood floorsWarm gas fireplacePrivate backyard oasisTranquil backyard patioInviting front porchSoaring ceilingsSun-filled rooms
Perfectly nestled on a stunning 0.46-acre corner lot in the heart of beautiful Victoria, this exquisite home offers 4,151 square feet of exceptional living space designed for both comfort and entertaining. From the moment you arrive, you’ll be captivated by the lush landscaping, inviting front porch, and open, airy foyer that ...
- 3 days
- on Zillow |
- 413 |
- 29 |
Source: NorthstarMLS as distributed by MLS GRID,MLS#: 6763509
Travel times
Kitchen
Living Room
Primary Bedroom
Primary Bathroom
Family Room
Office
Backyard
Zillow last checked: 7 hours ago
Listing updated: July 30, 2025 at 08:07pm
Listed by:
Ryan M Platzke 952-942-7777,
Coldwell Banker Realty
Source: NorthstarMLS as distributed by MLS GRID,MLS#: 6763509
Facts & features
Interior
Bedrooms & bathrooms
- Bedrooms: 4
- Bathrooms: 3
- Full bathrooms: 2
- 1/2 bathrooms: 1
Rooms
- Room types: Living Room, Dining Room, Kitchen, Informal Dining Room, Family Room, Office, Foyer, Laundry, Porch, Bedroom 1, Bedroom 2, Bedroom 3, Bedroom 4, Sitting Room, Primary Bathroom, Unfinished, Flex Room
Bedroom 1
- Level: Upper
- Area: 486 Square Feet
- Dimensions: 27x18
Bedroom 2
- Level: Upper
- Area: 169 Square Feet
- Dimensions: 13x13
Bedroom 3
- Level: Upper
- Area: 195 Square Feet
- Dimensions: 13x15
Bedroom 4
- Level: Upper
- Area: 156 Square Feet
- Dimensions: 12x13
Primary bathroom
- Level: Upper
- Area: 187 Square Feet
- Dimensions: 11x17
Dining room
- Level: Main
- Area: 196 Square Feet
- Dimensions: 14x14
Family room
- Level: Main
- Area: 378 Square Feet
- Dimensions: 21x18
Flex room
- Level: Lower
- Area: 195 Square Feet
- Dimensions: 13x15
Foyer
- Level: Main
- Area: 165 Square Feet
- Dimensions: 11x15
Informal dining room
- Level: Main
- Area: 234 Square Feet
- Dimensions: 13x18
Kitchen
- Level: Main
- Area: 270 Square Feet
- Dimensions: 15x18
Laundry
- Level: Main
- Area: 77 Square Feet
- Dimensions: 7x11
Living room
- Level: Main
- Area: 224 Square Feet
- Dimensions: 14x16
Office
- Level: Main
- Area: 143 Square Feet
- Dimensions: 13x11
Porch
- Level: Main
- Area: 80 Square Feet
- Dimensions: 16x5
Sitting room
- Level: Upper
- Area: 252 Square Feet
- Dimensions: 18x14
Other
- Level: Lower
- Area: 1160 Square Feet
- Dimensions: 58x20
Other
- Level: Lower
- Area: 765 Square Feet
- Dimensions: 45x17
Heating
- Forced Air, Fireplace(s)
Cooling
- Central Air
Appliances
- Included: Chandelier, Dishwasher, Disposal, Dryer, Exhaust Fan, Humidifier, Microwave, Range, Refrigerator, Stainless Steel Appliance(s), Washer, Water Softener Owned
Features
- Basement: Drain Tiled,Storage Space,Sump Pump,Unfinished
- Number of fireplaces: 1
- Fireplace features: Brick, Family Room, Gas
Interior area
- Total structure area: 6,338
- Total interior livable area: 6,338 sqft
- Finished area above ground: 4,151
- Finished area below ground: 0
Video & virtual tour
Property
Parking
- Total spaces: 3
- Parking features: Attached, Asphalt, Garage Door Opener
- Attached garage spaces: 3
- Has uncovered spaces: Yes
- Details: Garage Dimensions (31x24), Garage Door Height (8), Garage Door Width (16)
Accessibility
- Accessibility features: None
Features
- Levels: Two
- Stories: 2
- Patio & porch: Front Porch, Patio, Porch
- Pool features: None
- Fencing: Invisible
Lot
- Size: 0.46 Acres
- Dimensions: 170 x 87 x 116 x 78 x 95 x 31
- Features: Corner Lot, Irregular Lot
Details
- Foundation area: 2187
- Parcel number: 653860260
- Zoning description: Residential-Single Family
Construction
Type & style
- Home type: SingleFamily
- Property subtype: Single Family Residence
Materials
- Brick/Stone, Fiber Cement, Vinyl Siding
- Roof: Age 8 Years or Less,Asphalt
Condition
- Age of Property: 16
- New construction: No
- Year built: 2009
Utilities & green energy
- Gas: Natural Gas
- Sewer: City Sewer/Connected
- Water: City Water/Connected
Community & HOA
Community
- Subdivision: Rhapsody 2nd Add
HOA
- Has HOA: Yes
- Services included: Other
- HOA fee: $195 annually
- HOA name: Associa - Rhapsody HOA
- HOA phone: 763-225-6400
Location
- Region: Victoria
Financial & listing details
- Price per square foot: $141/sqft
- Tax assessed value: $619,200
- Annual tax amount: $7,150
- Date on market: 7/30/2025
- Road surface type: Paved