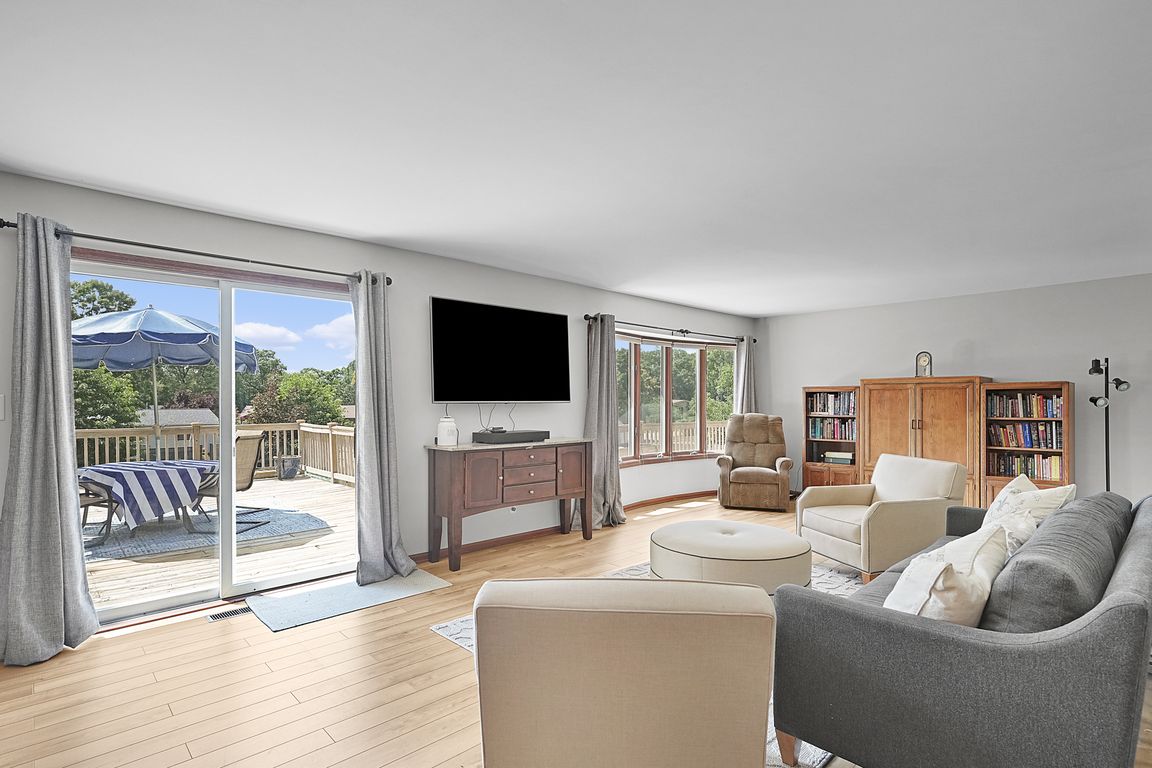
ActivePrice cut: $25K (8/19)
$675,000
5beds
4,984sqft
2650 Oldepointe Dr NE, Grand Rapids, MI 49525
5beds
4,984sqft
Single family residence
Built in 1979
0.54 Acres
2 Garage spaces
$135 price/sqft
What's special
Sprawling ranchWalkout basementHome theatre systemPool houseEn suiteUpper deckVaulted ceilings
Wow, take a look at this one of a kind 5 bed, 3.5 bath sprawling Ranch on a 1/2 acre tucked away in a quiet development in Forest Hills Northern Schools w/ a POOL! This home is so spacious! The great room is a showstopper featuring vaulted ceilings, a home theatre ...
- 78 days |
- 1,689 |
- 48 |
Source: MichRIC,MLS#: 25035914
Travel times
Living Room
Kitchen
Dining Room
Zillow last checked: 7 hours ago
Listing updated: October 01, 2025 at 05:33am
Listed by:
Rachel R Major 616-430-0807,
Keller Williams Realty Rivertown 616-288-3244
Source: MichRIC,MLS#: 25035914
Facts & features
Interior
Bedrooms & bathrooms
- Bedrooms: 5
- Bathrooms: 4
- Full bathrooms: 3
- 1/2 bathrooms: 1
- Main level bedrooms: 3
Heating
- Forced Air
Cooling
- Central Air, SEER 13 or Greater
Appliances
- Included: Dishwasher, Dryer, Microwave, Range, Refrigerator, Washer
- Laundry: Laundry Room, Main Level, Sink
Features
- Ceiling Fan(s), Center Island
- Flooring: Carpet, Vinyl
- Windows: Skylight(s), Screens, Replacement, Bay/Bow, Window Treatments
- Basement: Full,Walk-Out Access
- Number of fireplaces: 3
- Fireplace features: Family Room, Living Room, Recreation Room, Wood Burning
Interior area
- Total structure area: 3,054
- Total interior livable area: 4,984 sqft
- Finished area below ground: 0
Video & virtual tour
Property
Parking
- Total spaces: 2
- Parking features: Garage Faces Front, Garage Door Opener, Attached
- Garage spaces: 2
Features
- Stories: 1
- Exterior features: Other
- Has private pool: Yes
- Pool features: In Ground
- Has spa: Yes
- Spa features: Hot Tub Spa
- Fencing: Full
Lot
- Size: 0.54 Acres
- Dimensions: x 134
- Features: Corner Lot, Level, Sidewalk, Ground Cover
Details
- Parcel number: 411403178023
- Zoning description: Res
Construction
Type & style
- Home type: SingleFamily
- Architectural style: Ranch
- Property subtype: Single Family Residence
Materials
- Brick, Vinyl Siding
- Roof: Composition
Condition
- New construction: No
- Year built: 1979
Utilities & green energy
- Sewer: Septic Tank
- Water: Public
Community & HOA
Location
- Region: Grand Rapids
Financial & listing details
- Price per square foot: $135/sqft
- Tax assessed value: $150,791
- Annual tax amount: $4,256
- Date on market: 7/19/2025
- Listing terms: Cash,Conventional
- Road surface type: Paved