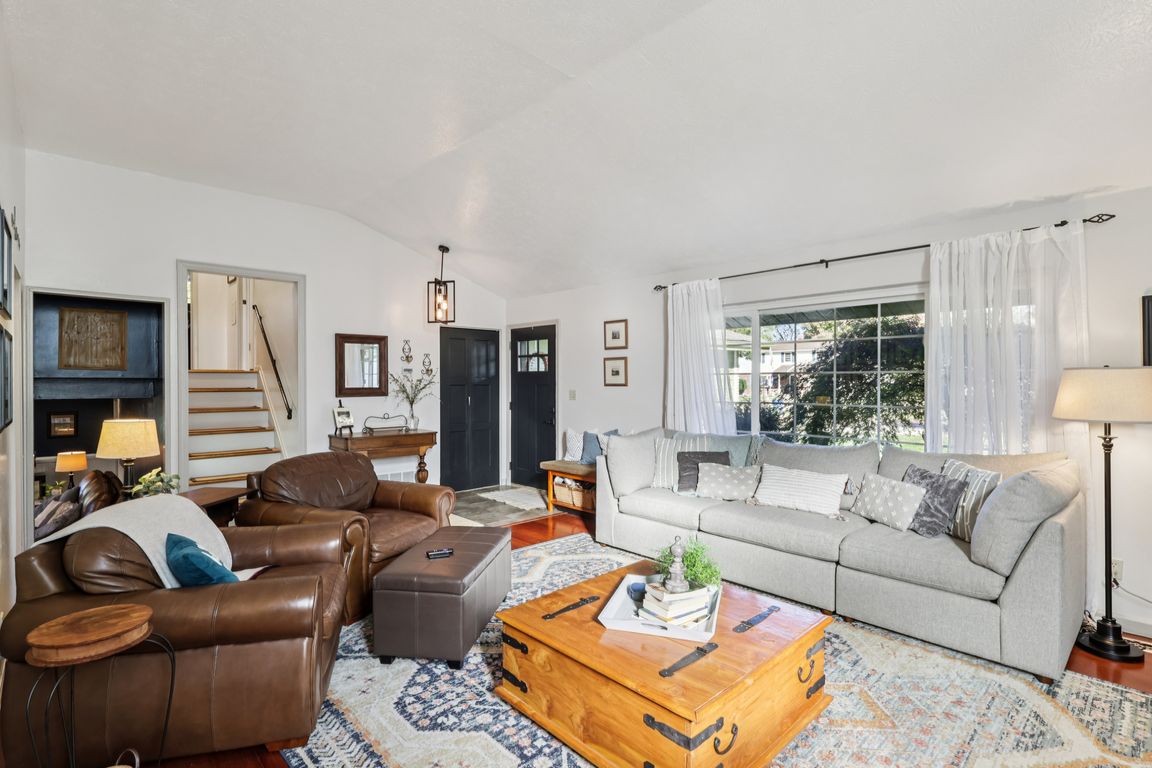Open: Sun 12pm-2pm

For sale
$355,000
3beds
2,044sqft
26501 Waterbury Cir, North Olmsted, OH 44070
3beds
2,044sqft
Single family residence
Built in 1968
10,850 sqft
2 Attached garage spaces
$174 price/sqft
$250 annually HOA fee
What's special
Expansive islandThree bedroomsLarge windowsSliding glass doorsStainless steel appliancesGranite countertopsRemodeled half-bath
Welcome to a home designed for comfort and style in the Sandy Ridge community of North Olmsted. Inside, a bright atmosphere instantly feels inviting. The updated kitchen is stunning with wood cabinets, granite countertops, stainless steel appliances, and an expansive island. The dinette provides a seamless flow for dining and gatherings, ...
- 19 hours |
- 604 |
- 34 |
Source: MLS Now,MLS#: 5165186Originating MLS: Akron Cleveland Association of REALTORS
Travel times
Living Room
Kitchen
Dining Room
Zillow last checked: 7 hours ago
Listing updated: October 17, 2025 at 10:08am
Listed by:
Jennifer Scocos 440-465-0821 jenniferscocos@howardhanna.com,
Howard Hanna
Source: MLS Now,MLS#: 5165186Originating MLS: Akron Cleveland Association of REALTORS
Facts & features
Interior
Bedrooms & bathrooms
- Bedrooms: 3
- Bathrooms: 2
- Full bathrooms: 1
- 1/2 bathrooms: 1
Bedroom
- Description: Flooring: Wood
- Level: Second
Bedroom
- Description: Flooring: Wood
- Level: Second
Bedroom
- Description: Flooring: Wood
- Level: Second
Bathroom
- Description: Flooring: Tile
- Level: Second
Dining room
- Description: Flooring: Wood
- Level: First
Family room
- Description: Flooring: Wood
- Level: Lower
Kitchen
- Description: Wood Cabinets, Granite Countertops, Stainless Steel Appliances,Flooring: Wood
- Level: First
Living room
- Description: Flooring: Wood
- Level: First
Heating
- Forced Air
Cooling
- Central Air
Appliances
- Included: Dryer, Dishwasher, Disposal, Microwave, Range, Refrigerator, Washer
- Laundry: Washer Hookup, Gas Dryer Hookup, Inside, Lower Level
Features
- Ceiling Fan(s), Granite Counters, High Ceilings, Kitchen Island, Stone Counters
- Has basement: No
- Has fireplace: No
Interior area
- Total structure area: 2,044
- Total interior livable area: 2,044 sqft
- Finished area above ground: 2,044
Video & virtual tour
Property
Parking
- Parking features: Attached, Garage Faces Front, Garage, Garage Door Opener
- Attached garage spaces: 2
Features
- Levels: Two,Multi/Split
- Stories: 2
- Patio & porch: Patio
- Pool features: Community
Lot
- Size: 10,850.8 Square Feet
- Dimensions: 70 x 155
- Features: Back Yard, Cul-De-Sac, Flat, Front Yard, Level
Details
- Parcel number: 23222124
- Special conditions: Standard
Construction
Type & style
- Home type: SingleFamily
- Architectural style: Split Level
- Property subtype: Single Family Residence
Materials
- Brick, Wood Siding
- Foundation: Slab
- Roof: Asphalt
Condition
- Year built: 1968
Details
- Warranty included: Yes
Utilities & green energy
- Sewer: Public Sewer
- Water: Public
Community & HOA
Community
- Features: Park, Pool
- Subdivision: Sandy Rdg 02
HOA
- Has HOA: Yes
- Services included: Common Area Maintenance, Insurance, Pool(s)
- HOA fee: $250 annually
- HOA name: Sandy Ridge
Location
- Region: North Olmsted
Financial & listing details
- Price per square foot: $174/sqft
- Tax assessed value: $260,400
- Annual tax amount: $6,246
- Date on market: 10/17/2025
- Listing agreement: Exclusive Right To Sell
- Listing terms: Cash,Conventional