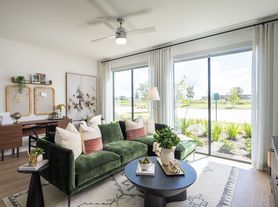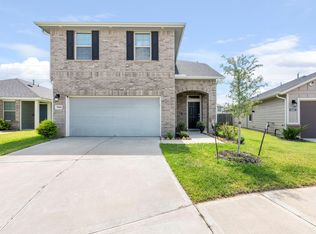Welcome to this stunning 4-bedroom home in a newly built duplex. Step inside to an expansive open-concept living area with large windows letting in plenty of natural light. The kitchen features sleek new appliances and flows seamlessly into the dining and living areas.
The primary suite includes a walk-in closet, double-sink vanity, and walk-in shower. Upstairs, three bedrooms and a large secondary living area or game room overlook the pond. Enjoy a huge backyard with a patio perfect for entertaining.
Please note: the other side of the duplex is a 1-bedroom apartment that is separately occupied.
Welcome to this stunning 4-bedroom home in a newly built duplex. Step inside to an expansive open-concept living area with large windows letting in plenty of natural light. The kitchen features sleek new appliances and flows seamlessly into the dining and living areas.
The primary suite includes a walk-in closet, double-sink vanity, and walk-in shower. Upstairs, three bedrooms and a large secondary living area or game room overlook the pond. Enjoy a huge backyard with a patio perfect for entertaining.
Please note: the other side of the duplex is a 1-bedroom apartment that is separately occupied.
House for rent
$2,700/mo
26503 Foxtail Fern Dr, Katy, TX 77493
4beds
--sqft
Price may not include required fees and charges.
Single family residence
Available now
Cats, dogs OK
Air conditioner, ceiling fan
In unit laundry
Garage parking
-- Heating
What's special
Sleek new appliancesDouble-sink vanityWalk-in shower
- 11 hours |
- -- |
- -- |
Travel times
Looking to buy when your lease ends?
Consider a first-time homebuyer savings account designed to grow your down payment with up to a 6% match & a competitive APY.
Facts & features
Interior
Bedrooms & bathrooms
- Bedrooms: 4
- Bathrooms: 3
- Full bathrooms: 3
Cooling
- Air Conditioner, Ceiling Fan
Appliances
- Included: Dishwasher, Disposal, Dryer, Microwave, Range, Refrigerator, Washer
- Laundry: In Unit
Features
- Ceiling Fan(s), Double Vanity, Handrails, Individual Climate Control, Storage, View, Walk In Closet, Walk-In Closet(s)
- Flooring: Carpet, Linoleum/Vinyl
Property
Parking
- Parking features: Garage
- Has garage: Yes
- Details: Contact manager
Features
- Patio & porch: Patio
- Exterior features: Courtyard, Kitchen island, Mirrors, No Utilities included in rent, Pet friendly, View Type: View, Walk In Closet
Construction
Type & style
- Home type: SingleFamily
- Property subtype: Single Family Residence
Community & HOA
Community
- Security: Gated Community
Location
- Region: Katy
Financial & listing details
- Lease term: *9-24 months *$80 application fee per applicant *$125 lease preparation fee *$125 one time pet fee (per pet; if applicable) *$30 monthly pet fee (per pet; if applicable) *3rd party pet screening required to be completed by all applicants. *Renter's liability insurance required *Tenant responsible for all utilities (unless otherwise noted) *Maximum requested move in date must be either listed available date or 14 days from approval, whichever is greater. *Minimum requested move in date must be 7 days after approval. Do NOT use the templated link below.
Price history
| Date | Event | Price |
|---|---|---|
| 11/1/2025 | Listed for rent | $2,700 |
Source: Zillow Rentals | ||
| 1/23/2025 | Sold | -- |
Source: Agent Provided | ||

